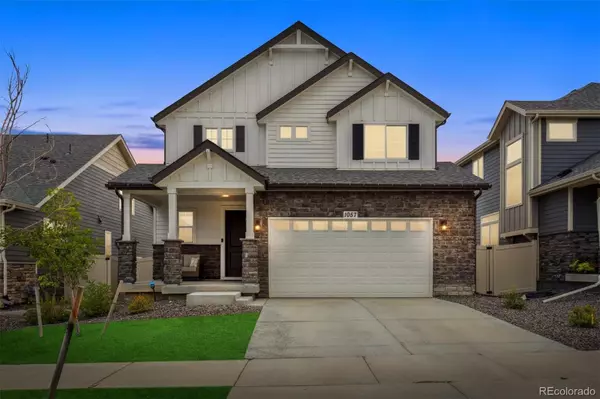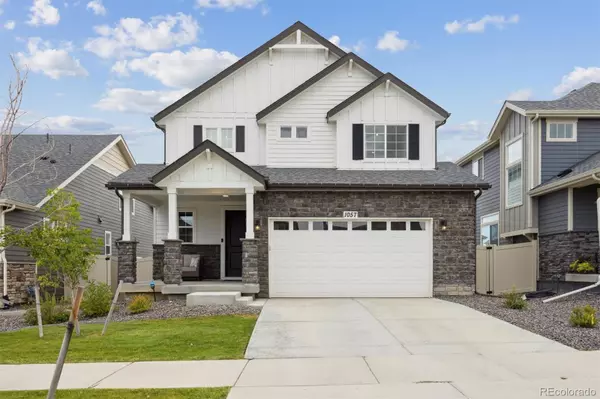1057 Magnolia ST Erie, CO 80516
UPDATED:
10/20/2024 04:59 AM
Key Details
Property Type Single Family Home
Sub Type Single Family Residence
Listing Status Active
Purchase Type For Sale
Square Footage 2,058 sqft
Price per Sqft $340
Subdivision Erie
MLS Listing ID 1684562
Bedrooms 3
Full Baths 2
Half Baths 1
HOA Y/N No
Originating Board recolorado
Year Built 2021
Annual Tax Amount $7,401
Tax Year 2023
Lot Size 5,227 Sqft
Acres 0.12
Property Description
PRICE REDUCED $15,000!!!!!!!
Location
State CO
County Weld
Zoning Res
Rooms
Basement Bath/Stubbed, Full, Unfinished
Interior
Interior Features Breakfast Nook, Built-in Features, Ceiling Fan(s), Eat-in Kitchen, Granite Counters, High Ceilings, High Speed Internet, Kitchen Island, Open Floorplan, Pantry, Primary Suite, Radon Mitigation System, Smoke Free, Utility Sink, Walk-In Closet(s)
Heating Forced Air, Natural Gas
Cooling Central Air
Flooring Laminate
Fireplace N
Appliance Convection Oven, Dishwasher, Disposal, Double Oven, Gas Water Heater, Oven, Range, Range Hood, Refrigerator, Self Cleaning Oven
Exterior
Exterior Feature Private Yard, Rain Gutters, Smart Irrigation
Garage Spaces 2.0
Fence Full
Utilities Available Cable Available, Electricity Connected, Natural Gas Connected, Phone Available
Roof Type Composition
Total Parking Spaces 2
Garage Yes
Building
Lot Description Landscaped, Level, Near Public Transit, Sprinklers In Front, Sprinklers In Rear
Story Two
Foundation Concrete Perimeter
Sewer Public Sewer
Water Public
Level or Stories Two
Structure Type Frame,Stone,Wood Siding
Schools
Elementary Schools Highlands
Middle Schools Soaring Heights
High Schools Erie
School District St. Vrain Valley Re-1J
Others
Senior Community No
Ownership Individual
Acceptable Financing Cash, Farm Service Agency, FHA, VA Loan
Listing Terms Cash, Farm Service Agency, FHA, VA Loan
Special Listing Condition None

6455 S. Yosemite St., Suite 500 Greenwood Village, CO 80111 USA
GET MORE INFORMATION




