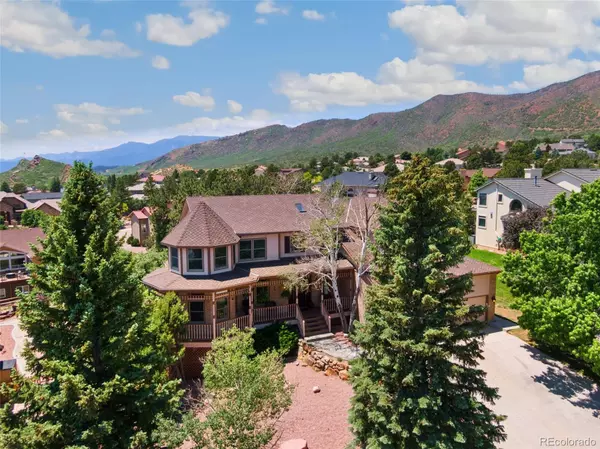6150 Wilson RD Colorado Springs, CO 80919

UPDATED:
11/20/2024 12:05 AM
Key Details
Property Type Single Family Home
Sub Type Single Family Residence
Listing Status Active
Purchase Type For Sale
Square Footage 4,494 sqft
Price per Sqft $219
Subdivision Mountain Shadows
MLS Listing ID 5301461
Style Victorian
Bedrooms 4
Full Baths 3
Half Baths 1
HOA Y/N No
Abv Grd Liv Area 3,308
Originating Board recolorado
Year Built 1989
Annual Tax Amount $2,851
Tax Year 2023
Lot Size 0.390 Acres
Acres 0.39
Property Description
Location
State CO
County El Paso
Zoning PUD HS
Rooms
Basement Bath/Stubbed, Daylight, Exterior Entry, Finished, Interior Entry, Partial, Walk-Out Access
Interior
Interior Features Breakfast Nook, Built-in Features, Ceiling Fan(s), Entrance Foyer, Five Piece Bath, Granite Counters, High Ceilings, High Speed Internet, Jet Action Tub, Kitchen Island, Open Floorplan, Pantry, Primary Suite, Smoke Free, Hot Tub, Utility Sink, Walk-In Closet(s), Wet Bar, Wired for Data
Heating Forced Air
Cooling Central Air, Other
Flooring Carpet, Stone, Wood
Fireplaces Number 1
Fireplaces Type Great Room
Fireplace Y
Appliance Convection Oven, Cooktop, Dishwasher, Disposal, Dryer, Gas Water Heater, Humidifier, Microwave, Refrigerator, Self Cleaning Oven, Washer, Wine Cooler
Laundry Laundry Closet
Exterior
Exterior Feature Balcony, Fire Pit, Private Yard, Rain Gutters, Spa/Hot Tub
Parking Features Concrete, Finished, Insulated Garage, Oversized
Garage Spaces 3.0
Fence Partial
Utilities Available Cable Available, Electricity Connected, Internet Access (Wired), Natural Gas Connected, Phone Connected
View City, Mountain(s)
Roof Type Composition
Total Parking Spaces 3
Garage Yes
Building
Lot Description Foothills, Irrigated, Landscaped, Level, Rolling Slope, Sprinklers In Front, Sprinklers In Rear
Foundation Slab
Sewer Public Sewer
Water Public
Level or Stories Three Or More
Structure Type Brick,Frame,Wood Siding
Schools
Elementary Schools Chipeta
Middle Schools Holmes
High Schools Coronado
School District Colorado Springs 11
Others
Senior Community No
Ownership Corporation/Trust
Acceptable Financing Cash, Conventional, Jumbo, VA Loan
Listing Terms Cash, Conventional, Jumbo, VA Loan
Special Listing Condition None

6455 S. Yosemite St., Suite 500 Greenwood Village, CO 80111 USA
GET MORE INFORMATION




