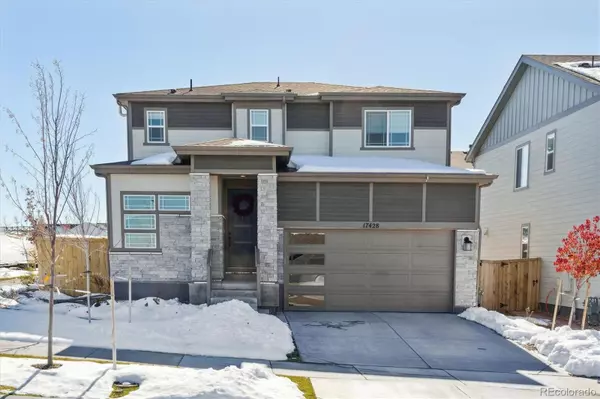17428 Hop Clover AVE Parker, CO 80134

UPDATED:
12/07/2024 06:38 PM
Key Details
Property Type Single Family Home
Sub Type Single Family Residence
Listing Status Active Under Contract
Purchase Type For Sale
Square Footage 2,311 sqft
Price per Sqft $281
Subdivision Trails At Crowfoot
MLS Listing ID 7309223
Style Traditional
Bedrooms 3
Full Baths 2
Half Baths 1
Condo Fees $100
HOA Fees $100/mo
HOA Y/N Yes
Abv Grd Liv Area 2,311
Originating Board recolorado
Year Built 2022
Annual Tax Amount $6,572
Tax Year 2023
Lot Size 6,098 Sqft
Acres 0.14
Property Description
Experience the heart of the home with an island kitchen boasting stunning quartz countertops, state-of-the-art built-in appliances, and a spacious walk-in pantry. It seamlessly transitions into an airy gathering room and casual dining area, setting the stage for memorable moments. Enhance your lifestyle with expansive 8x12 sliding glass doors that lead to an enticing outdoor living space and deck—a perfect sanctuary for entertaining guests or simply enjoying serene outdoor comfort. Room to run with artifical turf and fenced yard ready for all your entertaining, Ascend to the second story, where a versatile loft awaits, ideal for a vibrant playroom or captivating media room. Feel the luxury of the generously sized owner's suite, offering a walk-in closet and a private bath accented with dual sinks and a walk-in shower. Additional features include two cozy secondary bedrooms, a full bath, and a convenient second-floor laundry room, all designed for modern living. Trails at Crowfoot enriches your lifestyle with a newer community offering inviting parks, a refreshing pool, and meandering walking paths, each meticulously designed to captivate your senses. Easy access to Parker or Castle Castle Rock, you will have the best of both, location location location! It's everything! Don't miss the opportunity to make this exceptional home yours—visit today and imagine the possibilities!
Location
State CO
County Douglas
Zoning RES
Interior
Interior Features Breakfast Nook, Entrance Foyer, Five Piece Bath, Kitchen Island, Open Floorplan, Quartz Counters, Smoke Free, Walk-In Closet(s)
Heating Forced Air
Cooling Central Air
Fireplaces Number 1
Fireplaces Type Great Room
Fireplace Y
Appliance Cooktop, Dishwasher, Disposal, Dryer, Microwave, Range, Refrigerator, Washer
Exterior
Parking Features Concrete
Garage Spaces 2.0
Fence Full
Utilities Available Cable Available, Electricity Available, Natural Gas Available
Roof Type Composition
Total Parking Spaces 2
Garage Yes
Building
Lot Description Corner Lot, Master Planned, Sprinklers In Front
Foundation Concrete Perimeter
Sewer Public Sewer
Water Public
Level or Stories Two
Structure Type Cement Siding,Frame,Stone
Schools
Elementary Schools Northeast
Middle Schools Sagewood
High Schools Ponderosa
School District Douglas Re-1
Others
Senior Community No
Ownership Individual
Acceptable Financing Cash, Conventional, FHA, VA Loan
Listing Terms Cash, Conventional, FHA, VA Loan
Special Listing Condition None

6455 S. Yosemite St., Suite 500 Greenwood Village, CO 80111 USA
GET MORE INFORMATION




