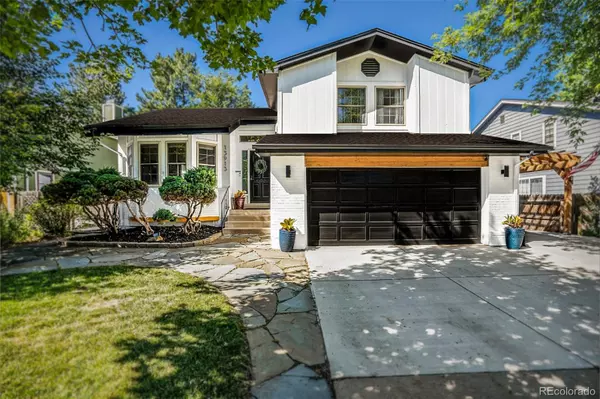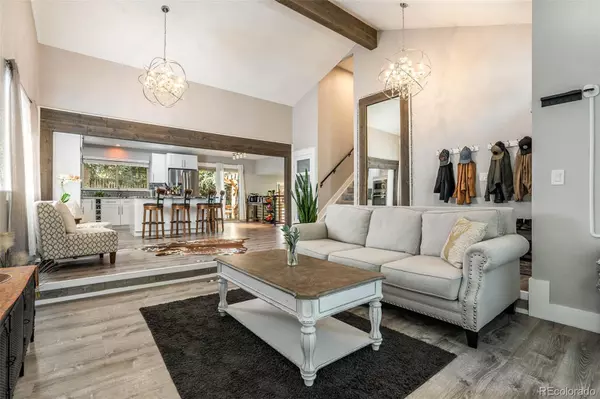15913 E Lehigh CIR Aurora, CO 80013

UPDATED:
12/19/2024 01:24 AM
Key Details
Property Type Single Family Home
Sub Type Single Family Residence
Listing Status Active
Purchase Type For Sale
Square Footage 2,651 sqft
Price per Sqft $244
Subdivision Mission Viejo
MLS Listing ID 3167094
Bedrooms 4
Full Baths 1
Half Baths 1
Three Quarter Bath 2
HOA Y/N No
Abv Grd Liv Area 1,926
Originating Board recolorado
Year Built 1981
Annual Tax Amount $2,569
Tax Year 2023
Lot Size 7,405 Sqft
Acres 0.17
Property Description
Welcome to this stunning and meticulously updated home in Mission Viejo, located in the highly sought-after Cherry Creek School District.
Inspired by Chip and Joanna Gaines Magnolia homes, every detail of this property has been thoughtfully designed to create a harmonious blend of functionality and timeless elegance.
This home includes fully paid solar panels along with brand-new Pella thermal windows and doors for energy efficiency, exceptional comfort, and style. The interior features Lifeproof flooring, adding both durability and beauty.
A custom home theatre in the finished basement, included in the sale, provides the perfect space for entertainment. The heart of the home is a completely custom-remodeled kitchen showcasing level 6 Brazilian granite countertops, custom cabinetry, & newer appliances.
Smart home features are integrated throughout, enhancing convenience and modern living. Additional updates include a new water heater, a new sewer line, and a newly installed driveway.
Step outside to discover a cozy backyard oasis designed for both relaxation and entertainment. An expansive deck and covered pergola, equipped with misters for hot summer days, create a serene space for outdoor gatherings.
The pergola also features a privacy wall with planters, perfect for gardening enthusiasts, while underground sprinklers make lawn care a breeze.
This home is the definition of pride of ownership, with no detail overlooked. Schedule a showing today and make this incredible property your own!
Location
State CO
County Arapahoe
Rooms
Basement Crawl Space, Finished, Full
Interior
Interior Features Granite Counters, High Ceilings, Kitchen Island, Open Floorplan, Pantry, Primary Suite, Smart Lights, Smart Thermostat, Smoke Free
Heating Forced Air
Cooling Central Air
Fireplace N
Appliance Dishwasher, Disposal, Microwave, Oven, Range, Refrigerator, Water Purifier, Water Softener
Exterior
Garage Spaces 2.0
Roof Type Composition
Total Parking Spaces 3
Garage Yes
Building
Sewer Public Sewer
Level or Stories Two
Structure Type Concrete,Wood Siding
Schools
Elementary Schools Mission Viejo
Middle Schools Laredo
High Schools Smoky Hill
School District Cherry Creek 5
Others
Senior Community No
Ownership Individual
Acceptable Financing 1031 Exchange, Cash, Conventional, FHA, VA Loan
Listing Terms 1031 Exchange, Cash, Conventional, FHA, VA Loan
Special Listing Condition None

6455 S. Yosemite St., Suite 500 Greenwood Village, CO 80111 USA
GET MORE INFORMATION




