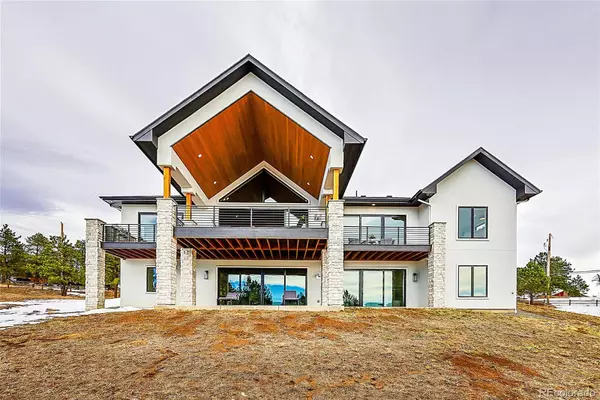555 Colorow RD Golden, CO 80401

UPDATED:
12/20/2024 06:13 PM
Key Details
Property Type Single Family Home
Sub Type Single Family Residence
Listing Status Active Under Contract
Purchase Type For Sale
Square Footage 3,990 sqft
Price per Sqft $614
Subdivision Lookout Mountain Park Subdivision
MLS Listing ID 9188719
Style Mountain Contemporary
Bedrooms 5
Full Baths 3
Three Quarter Bath 1
HOA Y/N No
Abv Grd Liv Area 2,209
Originating Board recolorado
Year Built 2022
Annual Tax Amount $1,524
Tax Year 2023
Lot Size 1.240 Acres
Acres 1.24
Property Description
The main level flows with open concept living area's enhanced by a 5' linear gas fireplace, a lovely equipped kitchen including Thermador appliances and quartz counters, walk-in pantry, a dining open space connecting you to a gas grill entertaining area through a 8'x8' Pella sliding door, where you are once again greeted by the majestic Rockies! The primary owners suite comes with everything you need to relax and unwind. From the warm fireplace to the 12'x8' Pella sliding door that gives you access to the outdoors. The owners connecting on suite bathroom is well equipped with dual separate sink area, walk in shower and perfectly positioned soaking tub to help you release the cares of the day as you gaze at Mt. Blue Sky (formerly known as MT. Evans) & the white peaks of the Rockies!!A large walk-in closet leads to handy access to the laundry room. The main level also includes a guest powder room , secondary bedroom with its own private bath. The open steel & wood floating staircase leads the way to the lower level ,where its bright & sunny! Enjoy 10' ceilings ,an entertainment kitchen , 3 sided fireplace , a 16x8 & 12'x8 Pella sliding doors that lead to the covered patio. 3 more bedrooms all with walk-in closets & connecting baths. The garage is fully insulated ,painted walls , rubberized base for ease of washing and beautifully finished epoxy floors. $10K landscape pkg. included in price of home.
Location
State CO
County Jefferson
Zoning MR-1
Rooms
Basement Finished, Partial, Walk-Out Access
Main Level Bedrooms 2
Interior
Interior Features Built-in Features, Ceiling Fan(s), Eat-in Kitchen, Entrance Foyer, Five Piece Bath, Granite Counters, High Ceilings, Jack & Jill Bathroom, Kitchen Island, Open Floorplan, Pantry, Primary Suite, Quartz Counters, Radon Mitigation System, Smart Lights, Smart Thermostat, Smoke Free, Sound System, T&G Ceilings, Utility Sink, Vaulted Ceiling(s), Walk-In Closet(s), Wet Bar, Wired for Data
Heating Forced Air
Cooling Central Air
Flooring Laminate, Tile, Wood
Fireplaces Number 3
Fireplaces Type Basement, Gas, Great Room, Primary Bedroom
Fireplace Y
Appliance Bar Fridge, Convection Oven, Dishwasher, Disposal, Dryer, Gas Water Heater, Microwave, Oven, Range, Range Hood, Refrigerator, Self Cleaning Oven, Smart Appliances, Washer, Water Purifier
Laundry Common Area
Exterior
Exterior Feature Balcony, Fire Pit, Gas Grill, Gas Valve, Lighting
Parking Features 220 Volts, Asphalt, Concrete, Finished, Floor Coating, Insulated Garage, Oversized, Smart Garage Door
Garage Spaces 3.0
Fence Partial
Utilities Available Cable Available, Electricity Connected, Natural Gas Connected, Phone Available
View Mountain(s)
Roof Type Composition
Total Parking Spaces 3
Garage Yes
Building
Lot Description Borders Public Land, Corner Lot, Foothills, Sloped
Foundation Concrete Perimeter
Sewer Septic Tank
Water Well
Level or Stories Two
Structure Type Concrete,Frame,Stone,Stucco
Schools
Elementary Schools Ralston
Middle Schools Bell
High Schools Golden
School District Jefferson County R-1
Others
Senior Community No
Ownership Builder
Acceptable Financing Cash, Conventional
Listing Terms Cash, Conventional
Special Listing Condition None

6455 S. Yosemite St., Suite 500 Greenwood Village, CO 80111 USA
GET MORE INFORMATION




