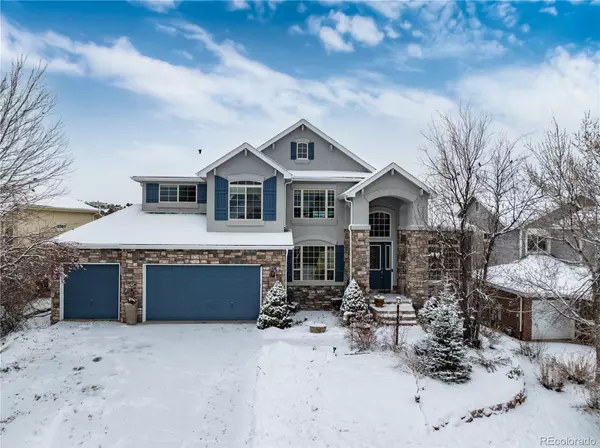1661 Peninsula CIR Castle Rock, CO 80104

UPDATED:
12/18/2024 06:03 PM
Key Details
Property Type Single Family Home
Sub Type Single Family Residence
Listing Status Active
Purchase Type For Sale
Square Footage 4,126 sqft
Price per Sqft $242
Subdivision Plum Creek
MLS Listing ID 1960183
Bedrooms 4
Full Baths 3
Half Baths 1
Condo Fees $67
HOA Fees $67/mo
HOA Y/N Yes
Abv Grd Liv Area 2,950
Originating Board recolorado
Year Built 2000
Annual Tax Amount $3,111
Tax Year 2022
Lot Size 0.260 Acres
Acres 0.26
Property Description
The spacious kitchen boasts quartz countertops, an abundance of cabinets, a walk-in pantry, and an eat-in area overlooking the 11th hole. Prefer formal dining? There's a large dining room for those special occasions. Upstairs, you'll find brand-new carpet and updated countertops in both upper bathrooms. The tranquil primary bedroom features a walk-in closet and ensuite—did I mention the view?
The walk-out basement is perfect for entertaining, with a bar, recreation area, and access to your second deck and extended patio. These outdoor spaces are ideal for cozy fireside evenings or enjoying Colorado's beauty year-round. The basement also includes a home office and a bonus room currently set up as a spa room but perfect for a hobby space or additional office.
The attached three-car garage and ample storage ensure functionality meets luxury. Close to shopping, dining, and recreation, this home is a dream come true. Someone's going to be very happy here... let it be you!
Listing Broker takes no responsibility for its accuracy. All information, including HOA, schools, and square footage, must be independently verified by buyers. Information provided herein is from sources deemed reliable but not guaranteed and is provided without the intention that any buyer rely upon it.
Location
State CO
County Douglas
Rooms
Basement Walk-Out Access
Interior
Interior Features Ceiling Fan(s), Eat-in Kitchen, Five Piece Bath, High Ceilings, Primary Suite, Vaulted Ceiling(s), Walk-In Closet(s), Wet Bar
Heating Forced Air, Natural Gas
Cooling Central Air
Flooring Carpet, Tile, Wood
Fireplaces Number 1
Fireplaces Type Gas, Gas Log, Living Room
Fireplace Y
Appliance Dishwasher, Double Oven, Dryer, Microwave, Oven, Refrigerator, Washer
Exterior
Garage Spaces 3.0
Utilities Available Cable Available
View Mountain(s)
Roof Type Composition
Total Parking Spaces 3
Garage Yes
Building
Lot Description On Golf Course, Sprinklers In Front, Sprinklers In Rear
Sewer Public Sewer
Water Public
Level or Stories Multi/Split
Structure Type Frame,Wood Siding
Schools
Elementary Schools South Ridge
Middle Schools Mesa
High Schools Douglas County
School District Douglas Re-1
Others
Senior Community No
Ownership Individual
Acceptable Financing Cash, Conventional, VA Loan
Listing Terms Cash, Conventional, VA Loan
Special Listing Condition None

6455 S. Yosemite St., Suite 500 Greenwood Village, CO 80111 USA
GET MORE INFORMATION




