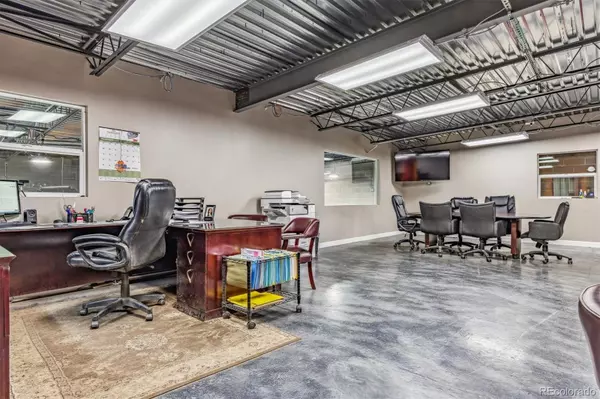See all 17 photos
$899,999
Est. payment /mo
New
2274 Manatt CT #A01 & A02 Castle Rock, CO 80104
REQUEST A TOUR If you would like to see this home without being there in person, select the "Virtual Tour" option and your agent will contact you to discuss available opportunities.
In-PersonVirtual Tour

UPDATED:
12/18/2024 03:40 PM
Key Details
Property Type Commercial
Sub Type Industrial
Listing Status Active
Purchase Type For Sale
MLS Listing ID 5338130
HOA Y/N No
Originating Board recolorado
Year Built 2017
Annual Tax Amount $7,632
Tax Year 2023
Property Description
Welcome to your new industrial haven! Nestled in the thriving heart of Castle Rock, this expansive industrial condo offers a sprawling 3,600 square feet designed to ignite the imagination of both individuals and growing businesses alike. Flexability at its best!
Step inside and envision the possibilities! The mezzanine houses a versatile office area perfect for strategic meetings or creative brainstorming sessions, while the vast open space below allows you to mold it into whatever you envision. Whether you're dreaming of a bustling workshop, a dynamic retail space, or efficient warehousing, this double unit is your blank canvas. Featuring two 10-foot roll-up doors, a main floor half bath (not common in these units) you'll find hassle-free loading and unloading a breeze—ideal for those heavy shipment days or quick fleet dispatches. Parking is ample, catering to both staff and clients, with potential additional space available through a convenient lease, making expansion seamless. Plus, eye-catching signage options mean your enterprise catches the attention it deserves. So, whether you're embarking on your next business venture, pursuing a personal passion, or blending the two, this adaptable condo is ready to evolve with your ambitions. Bring your business, your hobbies, or whatever dreams you can conceive and build your future here.
Step inside and envision the possibilities! The mezzanine houses a versatile office area perfect for strategic meetings or creative brainstorming sessions, while the vast open space below allows you to mold it into whatever you envision. Whether you're dreaming of a bustling workshop, a dynamic retail space, or efficient warehousing, this double unit is your blank canvas. Featuring two 10-foot roll-up doors, a main floor half bath (not common in these units) you'll find hassle-free loading and unloading a breeze—ideal for those heavy shipment days or quick fleet dispatches. Parking is ample, catering to both staff and clients, with potential additional space available through a convenient lease, making expansion seamless. Plus, eye-catching signage options mean your enterprise catches the attention it deserves. So, whether you're embarking on your next business venture, pursuing a personal passion, or blending the two, this adaptable condo is ready to evolve with your ambitions. Bring your business, your hobbies, or whatever dreams you can conceive and build your future here.
Location
State CO
County Douglas
Zoning Industrial Condominium
Interior
Fireplace N
Exterior
Garage Spaces 3.0
Roof Type Metal
Total Parking Spaces 3
Garage Yes
Building
Sewer Public Sewer
Water Public
Structure Type Block

© 2024 METROLIST, INC., DBA RECOLORADO® – All Rights Reserved
6455 S. Yosemite St., Suite 500 Greenwood Village, CO 80111 USA
6455 S. Yosemite St., Suite 500 Greenwood Village, CO 80111 USA
Listed by RE/MAX Professionals • derichins@yahoo.com,303-799-9898
GET MORE INFORMATION




