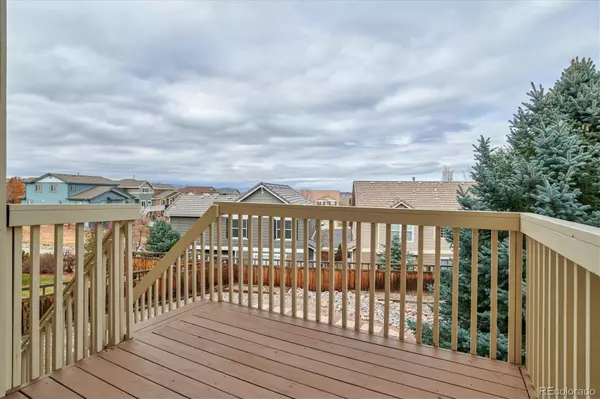For more information regarding the value of a property, please contact us for a free consultation.
4099 Scarlet Oak CT Castle Rock, CO 80109
Want to know what your home might be worth? Contact us for a FREE valuation!

Our team is ready to help you sell your home for the highest possible price ASAP
Key Details
Sold Price $635,000
Property Type Single Family Home
Sub Type Single Family Residence
Listing Status Sold
Purchase Type For Sale
Square Footage 2,249 sqft
Price per Sqft $282
Subdivision The Meadows
MLS Listing ID 9621819
Sold Date 12/10/21
Bedrooms 5
Full Baths 2
Three Quarter Bath 1
Condo Fees $235
HOA Fees $78/qua
HOA Y/N Yes
Originating Board recolorado
Year Built 2003
Annual Tax Amount $2,558
Tax Year 2020
Lot Size 9,147 Sqft
Acres 0.21
Property Description
5 bedroom house at the end of a cul de sac, oversized 3 vehicle garage, main floor bedroom/office, larger size flat yard, & mountain views. Full unfinished walk-out basement can easily accommodate another bedroom, bathroom, and living area. Master bedroom has 2 walk-in closets, 5 piece master bathroom & jetted tub. Other amenities include a beautiful stone & wood surround living room fireplace, elegant wood doors trim & cabinets, laundry room with cabinets on the upper level, vaulted & 9' ceilings, plantation shutters, fully fenced yard with gates on both sides, cement tile roof, lots of natural lighting, & mature landscaping. Pride of ownership from the original owner shines through with this property.
Location
State CO
County Douglas
Zoning Residential
Rooms
Basement Full, Unfinished, Walk-Out Access
Main Level Bedrooms 1
Interior
Interior Features Ceiling Fan(s), Five Piece Bath, High Ceilings, Laminate Counters, Radon Mitigation System, Smoke Free, Vaulted Ceiling(s), Walk-In Closet(s)
Heating Forced Air
Cooling Central Air
Flooring Carpet, Vinyl, Wood
Fireplaces Number 1
Fireplaces Type Family Room
Fireplace Y
Exterior
Garage Spaces 3.0
Fence Full
View Mountain(s)
Roof Type Concrete
Total Parking Spaces 3
Garage Yes
Building
Lot Description Cul-De-Sac, Level, Sprinklers In Front
Story Two
Sewer Public Sewer
Water Public
Level or Stories Two
Structure Type Brick, Frame, Wood Siding
Schools
Elementary Schools Soaring Hawk
Middle Schools Castle Rock
High Schools Castle View
School District Douglas Re-1
Others
Senior Community No
Ownership Individual
Acceptable Financing Cash, Conventional, FHA, VA Loan
Listing Terms Cash, Conventional, FHA, VA Loan
Special Listing Condition None
Pets Description Cats OK, Dogs OK, Yes
Read Less

© 2024 METROLIST, INC., DBA RECOLORADO® – All Rights Reserved
6455 S. Yosemite St., Suite 500 Greenwood Village, CO 80111 USA
Bought with RE/MAX Professionals
GET MORE INFORMATION




