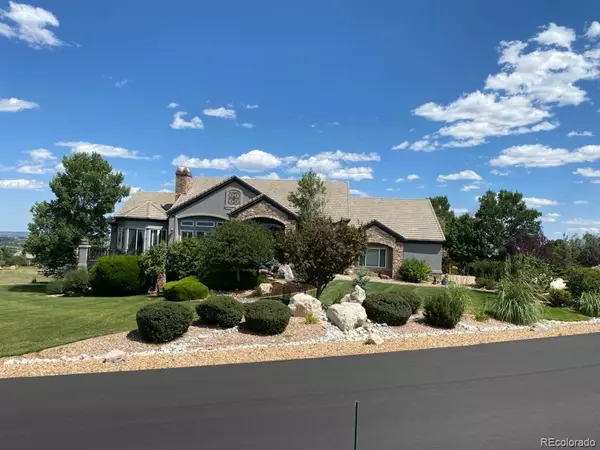For more information regarding the value of a property, please contact us for a free consultation.
853 Diamond Ridge CIR Castle Rock, CO 80108
Want to know what your home might be worth? Contact us for a FREE valuation!

Our team is ready to help you sell your home for the highest possible price ASAP
Key Details
Sold Price $1,350,000
Property Type Single Family Home
Sub Type Single Family Residence
Listing Status Sold
Purchase Type For Sale
Square Footage 4,738 sqft
Price per Sqft $284
Subdivision Diamond Ridge Estates
MLS Listing ID 6385772
Sold Date 11/18/21
Style Contemporary
Bedrooms 4
Full Baths 3
Half Baths 1
Condo Fees $400
HOA Fees $133/qua
HOA Y/N Yes
Originating Board recolorado
Year Built 2000
Annual Tax Amount $4,240
Tax Year 2020
Lot Size 1.190 Acres
Acres 1.19
Property Description
Welcome to wonderful Diamond Ridge Estates, an exclusive neighborhood with spectacular views from every angle and an abundance of wildlife. This one story home has many new upgrades. Custom built iron entry door is simply amazing. Fresh paint throughout the home. High ceilings on main floor and high end lighting. Newer updated kitchen features 2 Swarovski Crystal chandeliers, Wolf oven range with 6 burner cook top, built in refrigerator, marble kitchen sink, granite tops including island with sink and refinished kitchen floors. 2 new finished decks with a pergola covering on the deck off the kitchen. Marble tile flooring in foyer and spiral staircase with iron banisters. Main living room has gas fireplace, beautiful iron chandelier and has a walkout door onto wonderful newer deck. Large master bedroom that also walks out onto a deck and elegant five piece master bath with walk in closet. Lower level has large family room with a walkout patio. 3 nice sized bedrooms with 2 full baths with one being a jack & jill bathroom. Bonus room which could be used as a media room, exercise room or hobby room. There is plenty of room for storage with 2 water heaters and newer furnace. Expansive 4 car finished garage with heater is just what you need for your toys and extra storage. Outside, the 1 acre + pristine mature landscaped yard has many features including serene pond with water fall, new awesome rock feature with water flowing from the top. Mountain views and all around great views as this lot is one of the higher lots in Diamond Ridge Estates. You can relax and cook out on the deck or just take in the magnificent scenery. The exclusive community has great hiking trails, pool, and tennis courts and clubhouse. Great location! Absolute perfection!!
Location
State CO
County Douglas
Rooms
Basement Exterior Entry
Main Level Bedrooms 1
Interior
Interior Features Built-in Features, Ceiling Fan(s), Eat-in Kitchen, Five Piece Bath, Granite Counters, Jack & Jill Bathroom, Primary Suite, Walk-In Closet(s), Wet Bar
Heating Forced Air, Natural Gas
Cooling Central Air
Flooring Carpet, Tile, Wood
Fireplaces Number 2
Fireplaces Type Family Room, Gas, Gas Log, Living Room
Fireplace Y
Appliance Dishwasher, Dryer, Range, Range Hood, Refrigerator, Washer, Wine Cooler
Exterior
Exterior Feature Private Yard, Water Feature
Garage 220 Volts, Concrete, Oversized
Garage Spaces 4.0
Utilities Available Cable Available
View Mountain(s)
Roof Type Concrete
Parking Type 220 Volts, Concrete, Oversized
Total Parking Spaces 4
Garage Yes
Building
Lot Description Landscaped, Master Planned, Open Space, Sprinklers In Front, Sprinklers In Rear
Story One
Foundation Concrete Perimeter
Sewer Septic Tank
Water Public
Level or Stories One
Structure Type Rock, Stucco
Schools
Elementary Schools Sage Canyon
Middle Schools Mesa
High Schools Douglas County
School District Douglas Re-1
Others
Senior Community No
Ownership Individual
Acceptable Financing Cash, Conventional, Jumbo
Listing Terms Cash, Conventional, Jumbo
Special Listing Condition None
Pets Description Cats OK, Dogs OK
Read Less

© 2024 METROLIST, INC., DBA RECOLORADO® – All Rights Reserved
6455 S. Yosemite St., Suite 500 Greenwood Village, CO 80111 USA
Bought with Keller Williams DTC
GET MORE INFORMATION




