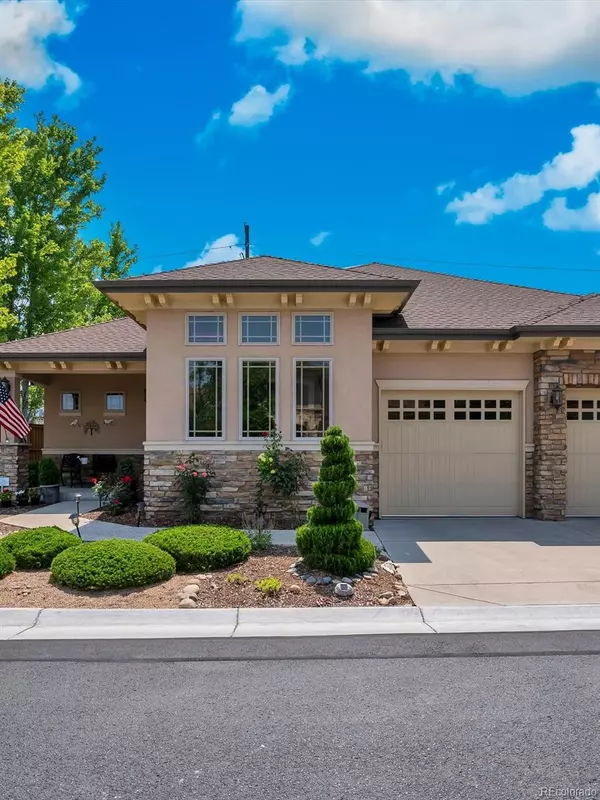For more information regarding the value of a property, please contact us for a free consultation.
14814 W 32nd DR Golden, CO 80401
Want to know what your home might be worth? Contact us for a FREE valuation!

Our team is ready to help you sell your home for the highest possible price ASAP
Key Details
Sold Price $1,100,000
Property Type Single Family Home
Sub Type Single Family Residence
Listing Status Sold
Purchase Type For Sale
Square Footage 4,414 sqft
Price per Sqft $249
Subdivision Courtyard At Rolling Hills
MLS Listing ID 8074896
Sold Date 01/28/22
Style Contemporary
Bedrooms 4
Full Baths 1
Half Baths 1
Three Quarter Bath 2
Condo Fees $415
HOA Fees $415/mo
HOA Y/N Yes
Originating Board recolorado
Year Built 2004
Annual Tax Amount $5,225
Tax Year 2020
Lot Size 8,712 Sqft
Acres 0.2
Property Description
Truly Remarkable One-of-Kind Luxury Ranch Style Patio Home that you need to see for the full benefits of all it has to offer. Located in the highly sought after area of Courtyard at Rolling Hills only minutes from The Club at Rolling Hills and the Applewood Public course to the east a couple blocks. Selling this home completely furnished throughout if wanted by buyers.
Now for just some of the features—main floor offers a gourmet kitchen with gas stove cooktop, convection double oven, eating bar and eating space, and granite counters. Hardwood floors throughout except for the 2 main floor bedrooms. Huge master bedroom with walk-in closet and regular 2nd closet. Jet tub and walk-in shower, double marble sinks that compliment the Master Suite. 2nd bedroom with a 3/4 bath off the entry could be used as an office den if needed. Formal living room with a gas fireplace, formal dining room, hutch and table and 8 chairs, all included. Family room with gas log fireplace and a main floor laundry with utility sink. Nice patio area with a barbecue highlight the maintenance free yard.
The professionally finished basement offers it all. The centerpiece of the basement is the furnished London Pub bar that came over from London that needs to be seen. Family room, Game room with a first class pool table and a working English Phone booth straight from an English bar. Workout Gym with top quality equipment, 2 large bedrooms with a Jack and Jill Bath, Library. Office, Guest 1/2 bath, Instant Hot Water System, Newer Furnace and Air Conditioner, and much, much more.
15 Homes will be built across the street to the west at the entrance of Rolling Hills on Kendrick Street priced 1.5 million plus before landscaping, window treatments, etc. most without basements are much smaller than this patio home in square footage. Lots ranged from $379000 to $550000 when they were sold individually by the developer. Call for more information and my seller has said he is motivated to sell.
Location
State CO
County Jefferson
Zoning P-D
Rooms
Basement Finished, Full, Interior Entry
Main Level Bedrooms 2
Interior
Interior Features Five Piece Bath, Granite Counters, High Ceilings, High Speed Internet, Jack & Jill Bathroom, Kitchen Island, Primary Suite, Open Floorplan, Pantry, Smoke Free, Walk-In Closet(s), Wet Bar
Heating Forced Air
Cooling Central Air
Flooring Carpet, Wood
Fireplaces Number 2
Fireplaces Type Basement, Family Room, Gas
Fireplace Y
Appliance Bar Fridge, Convection Oven, Cooktop, Dishwasher, Disposal, Double Oven, Down Draft, Dryer, Gas Water Heater, Refrigerator, Self Cleaning Oven, Tankless Water Heater, Washer, Wine Cooler
Laundry In Unit
Exterior
Exterior Feature Barbecue
Garage 220 Volts, Concrete, Dry Walled, Finished
Garage Spaces 2.0
Fence Partial
Utilities Available Cable Available, Electricity Connected, Natural Gas Connected
Roof Type Composition
Parking Type 220 Volts, Concrete, Dry Walled, Finished
Total Parking Spaces 2
Garage Yes
Building
Lot Description Corner Lot
Story One
Foundation Slab
Sewer Public Sewer
Water Public
Level or Stories One
Structure Type Frame, Stone, Stucco
Schools
Elementary Schools Maple Grove
Middle Schools Everitt
High Schools Golden
School District Jefferson County R-1
Others
Senior Community No
Ownership Individual
Acceptable Financing Cash, Conventional
Listing Terms Cash, Conventional
Special Listing Condition None
Pets Description Yes
Read Less

© 2024 METROLIST, INC., DBA RECOLORADO® – All Rights Reserved
6455 S. Yosemite St., Suite 500 Greenwood Village, CO 80111 USA
Bought with SCHILD AND COMPANY
GET MORE INFORMATION




