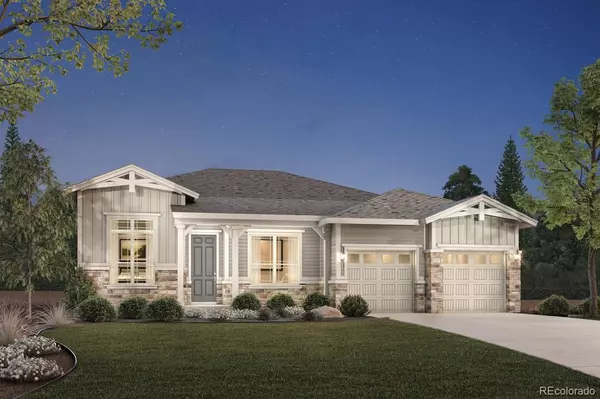For more information regarding the value of a property, please contact us for a free consultation.
21972 E Allenspark PL Aurora, CO 80016
Want to know what your home might be worth? Contact us for a FREE valuation!

Our team is ready to help you sell your home for the highest possible price ASAP
Key Details
Sold Price $769,000
Property Type Single Family Home
Sub Type Single Family Residence
Listing Status Sold
Purchase Type For Sale
Square Footage 2,186 sqft
Price per Sqft $351
Subdivision Inspiration
MLS Listing ID 8713715
Sold Date 03/03/22
Bedrooms 2
Full Baths 2
Condo Fees $75
HOA Fees $75/mo
HOA Y/N Yes
Abv Grd Liv Area 2,186
Originating Board recolorado
Year Built 2021
Annual Tax Amount $8,859
Tax Year 2020
Acres 0.16
Property Description
NEW Toll Brothers home available November/December 2021! Located in Inspiration, the only new active adult community in the Southeast Denver area, the Trelease on homesite 461 offers main floor living with 10’ ceilings, a partial basement, expanded garage, and full yard landscaping. Numerous design upgrades with cool neutrals accent a gourmet kitchen with upgraded countertops and cabinets with crown-molding, expanded breakfast area, fireplace, dedicated dining room, and primary suite with bay window sitting area and upgraded bathroom. At the Hilltop Club, Inspiration's 8,000 sq ft clubhouse, join a resident club, attend a community event or outdoor concert, and enjoy resort-style amenities including a fitness center, outdoor lap pool, hot tub, event lawn and courts for tennis, bocce and pickleball. Conveniently located nearby E-470 for quick access to shopping and restaurants. Schedule an appointment today to learn more about this stunning home.
Location
State CO
County Douglas
Zoning RES
Rooms
Basement Partial, Unfinished
Main Level Bedrooms 2
Interior
Interior Features Breakfast Nook, Granite Counters, Kitchen Island, Open Floorplan, Walk-In Closet(s)
Heating Forced Air, Natural Gas
Cooling Central Air
Flooring Carpet, Vinyl, Wood
Fireplaces Number 1
Fireplaces Type Gas, Gas Log, Great Room
Fireplace Y
Appliance Cooktop, Dishwasher, Disposal, Microwave, Oven, Self Cleaning Oven, Tankless Water Heater
Exterior
Exterior Feature Lighting, Rain Gutters
Garage Spaces 2.0
Utilities Available Cable Available
Roof Type Composition
Total Parking Spaces 2
Garage Yes
Building
Lot Description Landscaped, Master Planned, Sprinklers In Front, Sprinklers In Rear
Foundation Slab
Sewer Public Sewer
Water Public
Level or Stories One
Structure Type Cement Siding, Frame, Rock, Stone
Schools
Elementary Schools Pine Lane Prim/Inter
Middle Schools Sierra
High Schools Chaparral
School District Douglas Re-1
Others
Senior Community Yes
Ownership Builder
Acceptable Financing Cash, Conventional, Jumbo, VA Loan
Listing Terms Cash, Conventional, Jumbo, VA Loan
Special Listing Condition None
Pets Description Yes
Read Less

© 2024 METROLIST, INC., DBA RECOLORADO® – All Rights Reserved
6455 S. Yosemite St., Suite 500 Greenwood Village, CO 80111 USA
Bought with NON MLS PARTICIPANT
GET MORE INFORMATION




