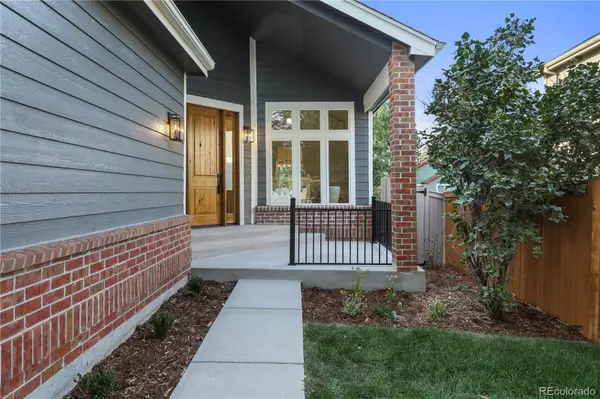For more information regarding the value of a property, please contact us for a free consultation.
4393 W Mountain Vista LN Castle Rock, CO 80109
Want to know what your home might be worth? Contact us for a FREE valuation!

Our team is ready to help you sell your home for the highest possible price ASAP
Key Details
Sold Price $790,000
Property Type Single Family Home
Sub Type Single Family Residence
Listing Status Sold
Purchase Type For Sale
Square Footage 4,266 sqft
Price per Sqft $185
Subdivision The Meadows
MLS Listing ID 8301254
Sold Date 11/05/21
Style Contemporary
Bedrooms 6
Full Baths 1
Three Quarter Bath 4
Condo Fees $184
HOA Fees $15
HOA Y/N Yes
Originating Board recolorado
Year Built 1994
Annual Tax Amount $3,583
Tax Year 2020
Lot Size 5,227 Sqft
Acres 0.12
Property Description
WOW! You won't believe your eyes when you see this "whole-house" renovation in The Meadows! * Top to bottom, front to back, inside and out...8 months of meticulous attention to design detail and personally curated interior finishes to create a designer home that is up-dated to today's demanding standards by home buyers. * Thoughtful spaces created for everything a family needs in today's ever changing lifestyle! 6 bedrooms (7 if needed), 5 bathrooms and a total of 4,266 finished square feet. 4 bedrooms upstairs and 2 bedrooms in lower level. Office/bonus space on main level can be converted to extra bedroom if needed with access to main level 3/4 bath! * Main floor kitchen is a designers dream, NEW EVERYTHING: 6-burner ZLINE gas stove with huge oven below, new refrigerator with custom woodwork to match cabinets, dishwasher, microwave, oven and huge MARBLE island with seating for 4 and prep sink for fun gatherings! Tons of storage, gorgeous top of the line iridescent tile backsplash, farmhouse sink and custom built-in kitchen cabinets! * Need extra living space for in-laws or extended stay guests? There's a gorgeous 2 bedroom apartment in the lower level walk-out basement complete with full kitchen, dining area with cozy fireplace and beautiful open living room space and double stack washer/dryer. Legal by Douglas County permit standards with separate outside entrance and lock off capabilities by homeowner! * Water heater is new within 2 years, brand new A/C unit and furnace has been consistently serviced for optimum performance. Back deck has been refurbished with added pergola and drapery for dreamy evenings celebrating Colorado sunsets! Brand new windows in entire home! 3-car garage.
Location
State CO
County Douglas
Rooms
Basement Daylight, Exterior Entry, Finished, Full, Interior Entry, Sump Pump, Walk-Out Access
Interior
Interior Features Five Piece Bath, High Ceilings, In-Law Floor Plan, Kitchen Island, Marble Counters, Primary Suite, Open Floorplan, Pantry, Radon Mitigation System, Smoke Free, Solid Surface Counters, Utility Sink, Vaulted Ceiling(s), Walk-In Closet(s)
Heating Forced Air
Cooling Central Air
Flooring Carpet, Laminate
Fireplaces Number 2
Fireplaces Type Basement, Family Room
Fireplace Y
Appliance Cooktop, Dishwasher, Disposal, Dryer, Freezer, Microwave, Oven, Range Hood, Refrigerator, Washer
Exterior
Exterior Feature Balcony
Garage Concrete
Garage Spaces 3.0
Fence Full
Utilities Available Electricity Connected, Natural Gas Connected
Roof Type Composition
Parking Type Concrete
Total Parking Spaces 3
Garage Yes
Building
Lot Description Master Planned
Story Two
Foundation Slab
Sewer Public Sewer
Water Public
Level or Stories Two
Structure Type Brick, Frame
Schools
Elementary Schools Meadow View
Middle Schools Castle Rock
High Schools Castle View
School District Douglas Re-1
Others
Senior Community No
Ownership Individual
Acceptable Financing Cash, Conventional
Listing Terms Cash, Conventional
Special Listing Condition None
Pets Description Cats OK, Dogs OK
Read Less

© 2024 METROLIST, INC., DBA RECOLORADO® – All Rights Reserved
6455 S. Yosemite St., Suite 500 Greenwood Village, CO 80111 USA
Bought with HomeSmart
GET MORE INFORMATION




