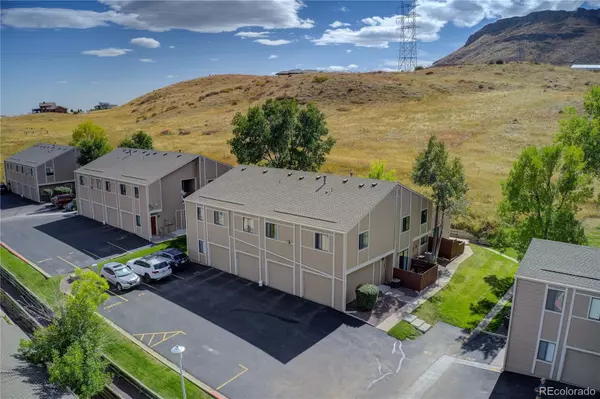For more information regarding the value of a property, please contact us for a free consultation.
18304 W 58th PL #47 Golden, CO 80403
Want to know what your home might be worth? Contact us for a FREE valuation!

Our team is ready to help you sell your home for the highest possible price ASAP
Key Details
Sold Price $437,000
Property Type Multi-Family
Sub Type Multi-Family
Listing Status Sold
Purchase Type For Sale
Square Footage 1,179 sqft
Price per Sqft $370
Subdivision Table Mountain Heights In Van Bibber Crk Ext S1
MLS Listing ID 9452215
Sold Date 11/05/21
Style Contemporary
Bedrooms 2
Full Baths 2
Half Baths 1
Condo Fees $349
HOA Fees $349/mo
HOA Y/N Yes
Originating Board recolorado
Year Built 1995
Annual Tax Amount $2,125
Tax Year 2020
Lot Size 871 Sqft
Acres 0.02
Property Description
Welcome home to this bright, beautiful, and updated 2-bedroom, 3-bathroom townhome at the foot of North Table Mountain. The location can’t be beat – just steps to miles of hiking and biking trails, parks, and a short drive to downtown Golden. Walking in the front door, you’re greeted by open concept living and beautiful updates. The kitchen has been recently updated with quartz countertops, modern grey cabinets, and subway tile backsplash. Complete with a large refrigerator and gas stove, you’ll love cooking and entertaining in this space. The kitchen is open to the dining room which leads you onto the private patio; including a built-in reclaimed wood table. The family room is a comfortable place to put your feet up, with a gas insert fireplace and custom under-stairs storage. The main floor is rounded out with a ½ bathroom and laundry room. Walking upstairs, you’re bathed in natural light from the new solar tube in the stairwell. The primary bedroom is large with vaulted ceilings, en-suite bathroom, and custom closet storage. The full bathroom is complemented with double sinks and beautiful subway tile. The second bedroom is large and bright with vaulted ceilings and custom closet storage while the full bath rounds out the upper level. You’ll love the convenience of the 1-car attached garage that includes storage shelves, plus an additional reserved parking space is right outside your front door. New windows, removed popcorn ceiling, newer washer and dryer, new solar tube, upgraded insulation, and new roof/siding throughout the development make this home move in ready!
Location
State CO
County Jefferson
Zoning P-D
Interior
Interior Features Built-in Features, Ceiling Fan(s), Eat-in Kitchen, Primary Suite, Open Floorplan, Smoke Free, Solid Surface Counters, Vaulted Ceiling(s)
Heating Forced Air
Cooling Central Air
Flooring Carpet, Laminate
Fireplaces Number 1
Fireplaces Type Gas, Insert, Living Room
Fireplace Y
Appliance Dishwasher, Disposal, Dryer, Microwave, Range, Refrigerator, Washer
Exterior
Exterior Feature Private Yard
Garage Concrete
Garage Spaces 1.0
Fence Full
Utilities Available Cable Available, Electricity Connected, Internet Access (Wired), Natural Gas Connected
View Mountain(s)
Roof Type Composition
Parking Type Concrete
Total Parking Spaces 2
Garage Yes
Building
Lot Description Borders Public Land, Foothills
Story Two
Foundation Slab
Sewer Public Sewer
Water Public
Level or Stories Two
Structure Type Wood Siding
Schools
Elementary Schools Mitchell
Middle Schools Bell
High Schools Golden
School District Jefferson County R-1
Others
Senior Community No
Ownership Individual
Acceptable Financing Cash, Conventional, FHA, Other, VA Loan
Listing Terms Cash, Conventional, FHA, Other, VA Loan
Special Listing Condition None
Read Less

© 2024 METROLIST, INC., DBA RECOLORADO® – All Rights Reserved
6455 S. Yosemite St., Suite 500 Greenwood Village, CO 80111 USA
Bought with Madison & Company Properties
GET MORE INFORMATION




