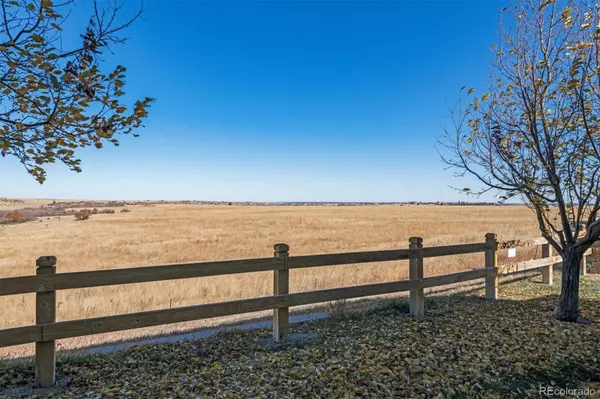For more information regarding the value of a property, please contact us for a free consultation.
2331 Cutters CIR #103 Castle Rock, CO 80108
Want to know what your home might be worth? Contact us for a FREE valuation!

Our team is ready to help you sell your home for the highest possible price ASAP
Key Details
Sold Price $401,000
Property Type Condo
Sub Type Condominium
Listing Status Sold
Purchase Type For Sale
Square Footage 1,599 sqft
Price per Sqft $250
Subdivision Cutters Ridge
MLS Listing ID 4931894
Sold Date 11/19/21
Style Contemporary
Bedrooms 2
Full Baths 2
Half Baths 1
Condo Fees $89
HOA Fees $89/mo
HOA Y/N Yes
Originating Board recolorado
Year Built 2008
Annual Tax Amount $1,958
Tax Year 2020
Property Description
Stylish & Charming Townhome, Located in Cutters Ridge @ Sapphire Pointe*End Unit*Private Setting*Greenbelt*Remodeled*Tastefully Appointed*Beautiful Hardwood Floors throughout the Main Level*Open & Airy*Full of Natural Light*Great Room w/Cozy Gas Fireplace,Lighted Ceiling Fan*Dining Area*Bull Nose Corners*Kitchen w/Slab Granite Countertops & Tile Backsplash,Center Island,Stainless Steel Appliances,Farm Style Sink*Tile Flooring*Master Bedroom w/Retreat to Relax in the Morning or the End of a Long Day*Master Bath w/2 Sinks,Garden Tub & Walk In Closet*2nd Bedroom w/Private Full Bath*Basement is Finished, Includes Built in Bar & Mini Refrigerator, Media Area w/Big Screen TV*Laundry Room, Washer and Dryer*1 Car Detached Garage with Opener*A lot of Guest Parking*Great Location, Close to Park, Restaurants, Stores, and Easy Access to I-25*Pool, Park & Trails*Move in Ready*
Location
State CO
County Douglas
Zoning PUD
Rooms
Basement Finished, Partial
Interior
Interior Features Eat-in Kitchen, Five Piece Bath
Heating Forced Air, Natural Gas
Cooling Central Air
Flooring Carpet, Wood
Fireplaces Number 1
Fireplaces Type Gas Log, Great Room
Fireplace Y
Appliance Cooktop, Dishwasher, Disposal, Dryer, Freezer, Gas Water Heater, Microwave, Oven, Range, Refrigerator, Self Cleaning Oven, Washer
Laundry In Unit
Exterior
Exterior Feature Barbecue
Garage Spaces 1.0
Utilities Available Cable Available, Electricity Connected, Internet Access (Wired), Natural Gas Connected
Roof Type Composition
Total Parking Spaces 1
Garage No
Building
Lot Description Greenbelt, Open Space
Story Two
Foundation Slab
Sewer Public Sewer
Water Public
Level or Stories Two
Structure Type Frame, Wood Siding
Schools
Elementary Schools Sage Canyon
Middle Schools Mesa
High Schools Douglas County
School District Douglas Re-1
Others
Senior Community No
Ownership Individual
Acceptable Financing Cash, Conventional, FHA, VA Loan
Listing Terms Cash, Conventional, FHA, VA Loan
Special Listing Condition None
Read Less

© 2024 METROLIST, INC., DBA RECOLORADO® – All Rights Reserved
6455 S. Yosemite St., Suite 500 Greenwood Village, CO 80111 USA
Bought with Colorado Home Realty
GET MORE INFORMATION




