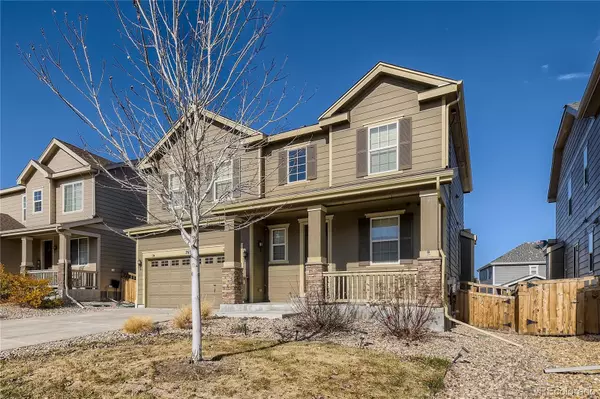For more information regarding the value of a property, please contact us for a free consultation.
7695 Blue Water DR Castle Rock, CO 80108
Want to know what your home might be worth? Contact us for a FREE valuation!

Our team is ready to help you sell your home for the highest possible price ASAP
Key Details
Sold Price $685,000
Property Type Single Family Home
Sub Type Single Family Residence
Listing Status Sold
Purchase Type For Sale
Square Footage 3,071 sqft
Price per Sqft $223
Subdivision Villages At Castle Rock
MLS Listing ID 7725361
Sold Date 12/10/21
Bedrooms 5
Full Baths 1
Half Baths 1
Three Quarter Bath 2
Condo Fees $70
HOA Fees $70/mo
HOA Y/N Yes
Originating Board recolorado
Year Built 2015
Annual Tax Amount $4,486
Tax Year 2020
Lot Size 6,534 Sqft
Acres 0.15
Property Description
Pride of ownership beams from this stunning 5 bedroom, 3.5 bathroom home located in Castle Rock! Entering this home is like a breath of fresh air with the thoughtful open floor plan that guides you back into the shared spaces. The spacious living room features large windows that allow for natural light to cascade in and a cozy fireplace to escape those chilly nights. Delight your inner chef by preparing a meal in this L-shaped kitchen featuring durable countertops, sleek appliances, crisp white cabinetry, and an island perfect for entertaining. Slip away to your fenced-in backyard to host a gathering or just enjoy some fresh Colorado air! After a long day, retreat to your primary bedroom boasting an oversized closet and en suite bathroom with dual sinks. Conveniently located near The Pinery Country Club, Hidden Mesa Open Space, nearby schools, shopping, and dining!
Location
State CO
County Douglas
Rooms
Basement Partial
Interior
Heating Forced Air
Cooling Central Air
Flooring Carpet, Tile
Fireplaces Number 1
Fireplaces Type Living Room
Fireplace Y
Appliance Dishwasher, Microwave, Range
Exterior
Garage Spaces 2.0
Roof Type Composition
Total Parking Spaces 2
Garage Yes
Building
Story Two
Sewer Public Sewer
Water Public
Level or Stories Two
Structure Type Frame
Schools
Elementary Schools Franktown
Middle Schools Sagewood
High Schools Ponderosa
School District Douglas Re-1
Others
Senior Community No
Ownership Corporation/Trust
Acceptable Financing Cash, Conventional, VA Loan
Listing Terms Cash, Conventional, VA Loan
Special Listing Condition None
Read Less

© 2024 METROLIST, INC., DBA RECOLORADO® – All Rights Reserved
6455 S. Yosemite St., Suite 500 Greenwood Village, CO 80111 USA
Bought with Real Broker LLC
GET MORE INFORMATION




