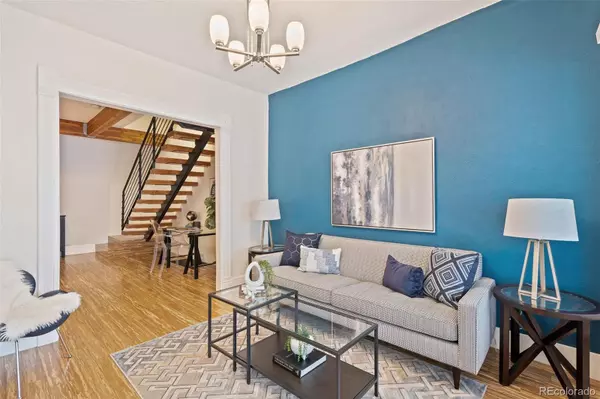For more information regarding the value of a property, please contact us for a free consultation.
4464 Raleigh ST Denver, CO 80212
Want to know what your home might be worth? Contact us for a FREE valuation!

Our team is ready to help you sell your home for the highest possible price ASAP
Key Details
Sold Price $830,000
Property Type Multi-Family
Sub Type Multi-Family
Listing Status Sold
Purchase Type For Sale
Square Footage 1,756 sqft
Price per Sqft $472
Subdivision Berkeley
MLS Listing ID 2839111
Sold Date 03/23/22
Bedrooms 3
Full Baths 2
Three Quarter Bath 1
HOA Y/N No
Originating Board recolorado
Year Built 1898
Annual Tax Amount $3,279
Tax Year 2020
Lot Size 3,049 Sqft
Acres 0.07
Property Description
In the Heart of Berkeley! This wonderful 2 story duplex is just two blocks from Denver's own Tennyson St. Walk out your front door and visit some of Denver's best restaurants, boutiques and bars in just minutes. Remodeled just a few years ago this classic Denver home features new touches while retaining a vintage, classic feel. The main level features stylish bamboo flooring, a flex bedroom / office, large open dining room, amazing floating staircase, large open kitchen with granite counter tops, recessed and under cabinet lighting, spice storage, SS Appliances, large single basin sink and eat-in breakfast nook. Relax in the cozy light-filled family room, complete with new carpeting and dimmable recessed lighting. Just out the back door enjoy the low maintenance fenced back yard with grilling area, detached 1 car garage and additional paved off-street parking w/ sliding double gate access from the alley. Back inside - up the beautiful staircase to the second floor find the master suite with ensuite bath and laundry leading to your large private deck. The second also story features a sizable third bedroom and 3rd 3/4 remodeled bathroom. This unique 1/2 duplex is sure to go fast.. Welcome to Berkeley!
Location
State CO
County Denver
Zoning U-TU-C
Rooms
Basement Cellar, Partial, Unfinished
Main Level Bedrooms 1
Interior
Interior Features Breakfast Nook, Eat-in Kitchen, Granite Counters, Primary Suite, Vaulted Ceiling(s)
Heating Forced Air
Cooling Central Air
Flooring Carpet, Tile, Wood
Fireplace N
Appliance Dishwasher, Disposal, Dryer, Oven, Range, Range Hood, Refrigerator, Washer
Laundry In Unit
Exterior
Exterior Feature Balcony, Private Yard, Rain Gutters
Garage Spaces 1.0
Fence Partial
Utilities Available Cable Available, Electricity Connected, Natural Gas Connected
Roof Type Composition
Total Parking Spaces 2
Garage No
Building
Story Two
Foundation Concrete Perimeter
Sewer Public Sewer
Water Public
Level or Stories Two
Structure Type Frame, Wood Siding
Schools
Elementary Schools Centennial
Middle Schools Strive Sunnyside
High Schools North
School District Denver 1
Others
Senior Community No
Ownership Corporation/Trust
Acceptable Financing Cash, Conventional, FHA, VA Loan
Listing Terms Cash, Conventional, FHA, VA Loan
Special Listing Condition None
Read Less

© 2024 METROLIST, INC., DBA RECOLORADO® – All Rights Reserved
6455 S. Yosemite St., Suite 500 Greenwood Village, CO 80111 USA
Bought with eXp Realty, LLC
GET MORE INFORMATION




