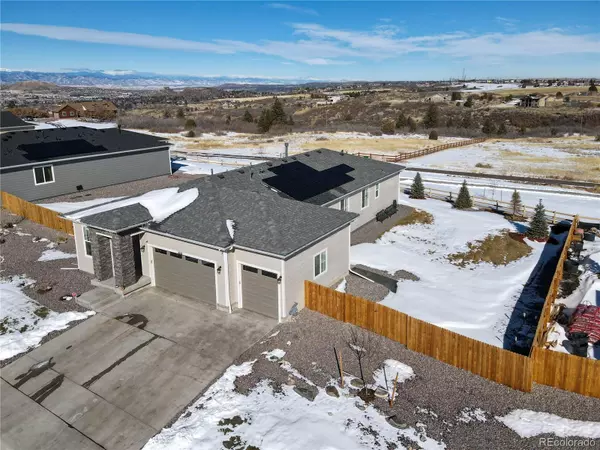For more information regarding the value of a property, please contact us for a free consultation.
1647 Castle Vista WAY Castle Rock, CO 80104
Want to know what your home might be worth? Contact us for a FREE valuation!

Our team is ready to help you sell your home for the highest possible price ASAP
Key Details
Sold Price $685,000
Property Type Single Family Home
Sub Type Single Family Residence
Listing Status Sold
Purchase Type For Sale
Square Footage 1,904 sqft
Price per Sqft $359
Subdivision Seasons At The Oaks
MLS Listing ID 2820963
Sold Date 06/01/22
Style Traditional
Bedrooms 4
Full Baths 2
Condo Fees $85
HOA Fees $85/mo
HOA Y/N Yes
Originating Board recolorado
Year Built 2021
Annual Tax Amount $1,065
Tax Year 2020
Lot Size 0.270 Acres
Acres 0.27
Property Description
BETTER THAN NEW!!! Move in ready home on a large lot backing up to a greenbelt and panoramic views of the Rockies. This home is a must see with extensive builder/owner upgrades throughout.
The ranch-style floor plan has everything just where you need it. As you enter, you'll find an elegant study just off the entryway. Beyond the entry, an inviting kitchen with a built-in pantry featuring a barn door and generous oversized island flows into the dining room. Beyond that, the great room featuring a surround sound system. A beautiful owner's suite awaits at the end of the day and boasts two walk-in closets and a private bath with double sinks. There are also two additional bedrooms, one with a walk-in closet, as well as an additional full bathroom. To complete this floor plan enjoy the added conveniences of the centrally located laundry room, a bonus room, and a covered patio leading to the professionally landscaped backyard with sprinkler and drip system in place.
Location
State CO
County Douglas
Rooms
Main Level Bedrooms 4
Interior
Interior Features Built-in Features, Ceiling Fan(s), Eat-in Kitchen, Entrance Foyer, Kitchen Island, Primary Suite, No Stairs, Open Floorplan, Pantry, Quartz Counters, Radon Mitigation System, Sound System, Walk-In Closet(s)
Heating Forced Air, Solar
Cooling Central Air
Flooring Laminate
Fireplaces Number 1
Fireplaces Type Living Room
Fireplace Y
Appliance Dishwasher, Disposal, Range, Range Hood, Refrigerator
Exterior
Exterior Feature Private Yard, Rain Gutters
Garage Spaces 3.0
Fence Full
Roof Type Architecural Shingle
Total Parking Spaces 3
Garage Yes
Building
Lot Description Greenbelt, Sprinklers In Front, Sprinklers In Rear
Story One
Sewer Public Sewer
Water Public
Level or Stories One
Structure Type Frame, Stone, Vinyl Siding
Schools
Elementary Schools Flagstone
Middle Schools Mesa
High Schools Douglas County
School District Douglas Re-1
Others
Senior Community No
Ownership Individual
Acceptable Financing Cash, Conventional, FHA, VA Loan
Listing Terms Cash, Conventional, FHA, VA Loan
Special Listing Condition None
Read Less

© 2024 METROLIST, INC., DBA RECOLORADO® – All Rights Reserved
6455 S. Yosemite St., Suite 500 Greenwood Village, CO 80111 USA
Bought with The Cascade Team Real Estate, Inc.
GET MORE INFORMATION




