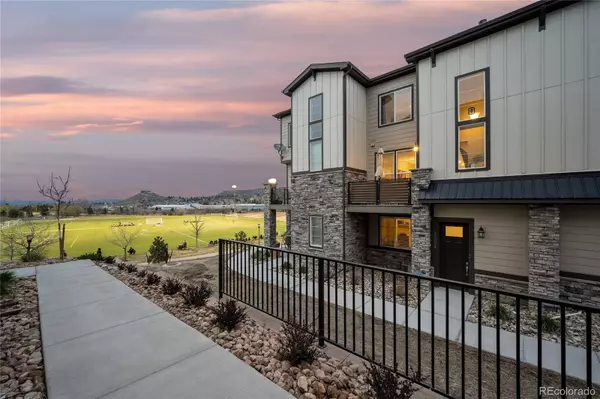For more information regarding the value of a property, please contact us for a free consultation.
1534 Castle Creek CIR Castle Rock, CO 80104
Want to know what your home might be worth? Contact us for a FREE valuation!

Our team is ready to help you sell your home for the highest possible price ASAP
Key Details
Sold Price $543,000
Property Type Multi-Family
Sub Type Multi-Family
Listing Status Sold
Purchase Type For Sale
Square Footage 1,683 sqft
Price per Sqft $322
Subdivision Plum Creek
MLS Listing ID 9912120
Sold Date 06/16/22
Style Contemporary
Bedrooms 2
Full Baths 1
Half Baths 2
Three Quarter Bath 1
Condo Fees $2,172
HOA Fees $181/ann
HOA Y/N Yes
Originating Board recolorado
Year Built 2020
Annual Tax Amount $1,863
Tax Year 2021
Property Description
Gorgeous home just steps from the Fairgrounds and its Regional Park - miles upon miles of walking trails! Welcome home to this modern townhome with 2 bedrooms and 4 bathrooms - tons of light and warmth throughout! The entryway to the home - either from the front door on a HOA maintained walkway or from the 2 car garage just off of the HOA maintained alleyway, is flanked by a large home office with =bathroom and closet for extra storage (or turn the office into a 3rd bedroom with very little effort!). Just up a few stairs leads you to the large, bright chef's kitchen with pantry and a kitchen appliance storage room! Neutral colors make the kitchen have a very contemporary feel! A large dining room made just for entertaining is right off of the family room kept warm with fireplace and tons of light from the balcony! Upstairs you will find a beautiful Primary Bedroom with en suite and large closet! The primary bathroom boasts an oversize shower! The 2nd bedroom, full bathroom and laundry room round out the third floor making for easy living! Built just 2+ years ago, the home is filled with the latest amenities and has been well maintained - just like new!
Location
State CO
County Douglas
Rooms
Basement Crawl Space, Sump Pump
Interior
Interior Features Ceiling Fan(s), Eat-in Kitchen, Entrance Foyer, High Speed Internet, Kitchen Island, Open Floorplan, Pantry, Primary Suite, Smart Thermostat, Smoke Free, Walk-In Closet(s)
Heating Forced Air, Natural Gas
Cooling Central Air
Flooring Carpet, Laminate
Fireplaces Number 1
Fireplaces Type Gas, Gas Log, Great Room
Fireplace Y
Appliance Dishwasher, Disposal, Microwave, Oven, Self Cleaning Oven, Sump Pump
Laundry In Unit
Exterior
Exterior Feature Balcony
Garage Concrete, Dry Walled
Garage Spaces 2.0
Utilities Available Cable Available, Electricity Connected, Internet Access (Wired), Natural Gas Connected
Roof Type Composition
Parking Type Concrete, Dry Walled
Total Parking Spaces 2
Garage Yes
Building
Story Three Or More
Sewer Public Sewer
Water Public
Level or Stories Three Or More
Structure Type Cement Siding, Frame, Stucco
Schools
Elementary Schools South Ridge
Middle Schools Mesa
High Schools Douglas County
School District Douglas Re-1
Others
Senior Community No
Ownership Individual
Acceptable Financing Cash, Conventional, FHA, VA Loan
Listing Terms Cash, Conventional, FHA, VA Loan
Special Listing Condition None
Read Less

© 2024 METROLIST, INC., DBA RECOLORADO® – All Rights Reserved
6455 S. Yosemite St., Suite 500 Greenwood Village, CO 80111 USA
Bought with Coldwell Banker Realty 24
GET MORE INFORMATION




