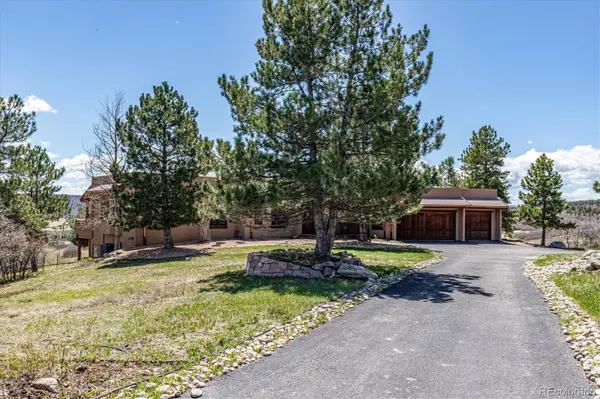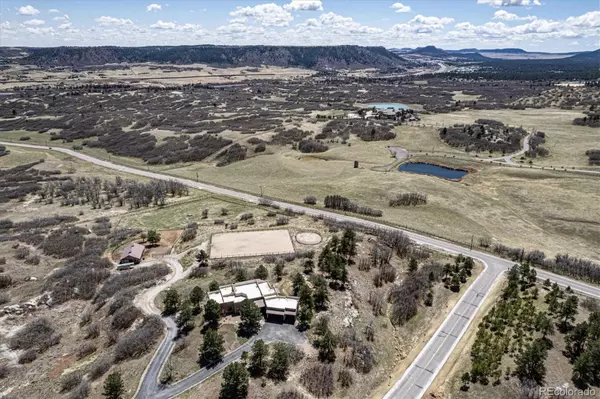For more information regarding the value of a property, please contact us for a free consultation.
4452 Castle Butte DR Castle Rock, CO 80109
Want to know what your home might be worth? Contact us for a FREE valuation!

Our team is ready to help you sell your home for the highest possible price ASAP
Key Details
Sold Price $1,300,000
Property Type Single Family Home
Sub Type Single Family Residence
Listing Status Sold
Purchase Type For Sale
Square Footage 5,655 sqft
Price per Sqft $229
Subdivision Keene Ranch
MLS Listing ID 1816738
Sold Date 07/14/22
Style Rustic Contemporary, Spanish
Bedrooms 4
Full Baths 3
Half Baths 2
Condo Fees $295
HOA Fees $24/ann
HOA Y/N Yes
Originating Board recolorado
Year Built 1998
Annual Tax Amount $6,790
Tax Year 2021
Lot Size 9.070 Acres
Acres 9.07
Property Description
This Spectacular Rustic Mountain/Southwest Has it All! A Stunning Hilltop Setting on 9+ Acres w Fabulous Views & Vistas of the Bluffs, Buttes, & Rolling Countryside*Towering Pines, Breathtaking Rock Ledges & Boulders*Quality Finishes Abound with Rugged Post & Beam Architecture, High Ceilings, & Windows Galore*Extensive Hardwood Flooring*Natural Pine Cabinets, Doors & Trim*Cook's Delight Kitchen w Native Granite Slab w Rough Edging, Tons of Countertop Space, Corner Sink w View, Nice Pantry, Newer Cooktop, Oven & Dishwasher*Huge Great Rm w Rock Fireplace, TV Stays*Main Floor Office w French Doors*Ensuite Guest Bedrm w Full Bath*Luxurious Primary Bdrm w 5 Piece Bath, Walk-in Closet, & Private Deck*Laundry Rm w Sink & Door to the Yard*Powder Rm for Guests*The Lower Level is Designed for Entertaining-Large Family Rm w Rock Fireplace is Open to the Wet Bar & Billiard Area (Pool Table is Included, Currently Dismantled) Don't Miss the Exercise Rm w Matted Floors & Mirrored Walls, the Equipment Stays! Powder Rm for Guests*Also Find Two Nice Spare Bdrms - Both Have Walkout Doors to the Patio & Share a Full Bath*Have Horses?? This is the Perfect Setup! The 1350 Square Foot Barn has 4 Stalls, Storage, Tack & a Hayloft*The Paddock Area has Just Been Redone, Opening to a Lovely, Well Maintained Pasture Your Horses Will Love*Enjoy Riding & Training in Your Own 90x180 Foot Arena & 70 Foot Roundpen*Want to Ride Out? Simply Ride Over to Dawson Butte Open Space or Enjoy the 16 Miles of Private Trails in Keene Ranch*Watch the Local Bison & Elk Herd From Your Deck Yet Be Minutes From Town*Newer Furnaces, A/C, Well Pump, Cistern, Water Treatment System, Carpet & Anderson Windows*All Tv's, Freezer, Appliances & Patio Furniture Stay*Incredible Sunrises-Twinkling Stars & Lights at Night* Tons of Wildlife*Very Private-Few Neighbors! Easy In & Out*County Maintained Roads, High Speed Fiber Internet*Colorado Living at it's Finest, It's Like Living in the Mtns Without the Drive - Come See!!
Location
State CO
County Douglas
Zoning PDNU
Rooms
Basement Finished, Full, Walk-Out Access
Main Level Bedrooms 2
Interior
Interior Features Ceiling Fan(s), Entrance Foyer, Five Piece Bath, Granite Counters, High Ceilings, High Speed Internet, Jet Action Tub, Kitchen Island, Open Floorplan, Pantry, Smoke Free, Vaulted Ceiling(s), Walk-In Closet(s), Wet Bar
Heating Forced Air, Natural Gas
Cooling Central Air
Flooring Carpet, Tile, Wood
Fireplaces Number 3
Fireplaces Type Family Room, Great Room, Primary Bedroom
Fireplace Y
Appliance Bar Fridge, Cooktop, Dishwasher, Disposal, Dryer, Microwave, Oven, Refrigerator, Self Cleaning Oven, Washer, Wine Cooler
Laundry In Unit
Exterior
Garage 220 Volts, Insulated Garage
Garage Spaces 3.0
Fence Fenced Pasture, Partial
Utilities Available Electricity Connected, Internet Access (Wired), Natural Gas Connected
View Meadow, Mountain(s), Valley
Roof Type Membrane
Parking Type 220 Volts, Insulated Garage
Total Parking Spaces 3
Garage Yes
Building
Lot Description Corner Lot, Fire Mitigation, Foothills, Master Planned, Meadow, Rock Outcropping, Sprinklers In Front, Sprinklers In Rear, Suitable For Grazing
Story One
Foundation Concrete Perimeter, Slab
Sewer Septic Tank
Water Well
Level or Stories One
Structure Type Stucco
Schools
Elementary Schools Clear Sky
Middle Schools Castle Rock
High Schools Castle View
School District Douglas Re-1
Others
Senior Community No
Ownership Individual
Acceptable Financing Cash, Conventional
Listing Terms Cash, Conventional
Special Listing Condition None
Pets Description Yes
Read Less

© 2024 METROLIST, INC., DBA RECOLORADO® – All Rights Reserved
6455 S. Yosemite St., Suite 500 Greenwood Village, CO 80111 USA
Bought with Your Castle Real Estate Inc
GET MORE INFORMATION




