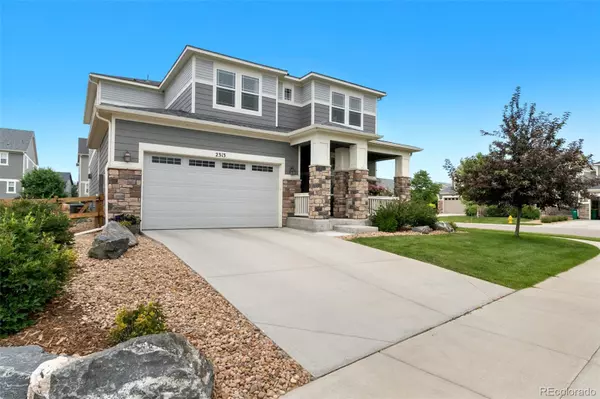For more information regarding the value of a property, please contact us for a free consultation.
2313 Lodgepole Creek DR Fort Collins, CO 80528
Want to know what your home might be worth? Contact us for a FREE valuation!

Our team is ready to help you sell your home for the highest possible price ASAP
Key Details
Sold Price $800,000
Property Type Single Family Home
Sub Type Single Family Residence
Listing Status Sold
Purchase Type For Sale
Square Footage 3,624 sqft
Price per Sqft $220
Subdivision Mail Creek Crossing
MLS Listing ID 7860127
Sold Date 08/31/22
Bedrooms 4
Full Baths 3
Half Baths 1
Condo Fees $85
HOA Fees $85/mo
HOA Y/N Yes
Abv Grd Liv Area 2,875
Originating Board recolorado
Year Built 2015
Annual Tax Amount $3,955
Tax Year 2021
Acres 0.19
Property Description
This home is picture perfect like it's from the pages of an architectural magazine. Enter & take in all of the high-end upgrades. The entryway has white paneled walls. Open the etched glass doors to the private office. Matching dark wood floors are through every room, up & downstairs. The renovated kitchen features Light French Grey cabinets, stone counters & custom vintage backsplash, stainless steel 5 burner gas cooktop & double oven. The 2 story dining & living rooms feature a new light fixture, fireplace wood paneling & mantel. Upstairs, 4 bedrooms (2 w/ ensuite bathrooms & 2 w/ jack & jill) compliment a laundry room. The basement has a wood paneled rec room w/ designer light fixtures & loads of storage. The backyard has a builtin firepit, covered patio, designer landscaping w/ lighting & plumbing for an outdoor kitchen. Refinished w/ low/no VOC & non-allergean paints, glues & finishes; only organic treatments on the landscaping have been used. Come take a look & fall in love!
Location
State CO
County Larimer
Zoning Res
Rooms
Basement Full, Sump Pump
Interior
Interior Features Ceiling Fan(s), Five Piece Bath, High Ceilings, Jack & Jill Bathroom, Kitchen Island, Open Floorplan, Pantry, Radon Mitigation System, Vaulted Ceiling(s), Walk-In Closet(s)
Heating Forced Air
Cooling Central Air
Flooring Tile, Wood
Fireplaces Type Gas, Living Room
Fireplace N
Appliance Dishwasher, Double Oven, Dryer, Microwave, Oven, Refrigerator, Sump Pump, Washer
Laundry In Unit
Exterior
Parking Features Oversized, Tandem
Garage Spaces 3.0
Fence Full
Utilities Available Electricity Available, Internet Access (Wired), Natural Gas Available
Roof Type Composition
Total Parking Spaces 3
Garage Yes
Building
Lot Description Corner Lot, Level, Sprinklers In Front, Sprinklers In Rear
Foundation Slab
Sewer Public Sewer
Water Public
Level or Stories Two
Structure Type Stone
Schools
Elementary Schools Bacon
Middle Schools Preston
High Schools Fossil Ridge
School District Poudre R-1
Others
Senior Community No
Ownership Individual
Acceptable Financing Cash, Conventional, VA Loan
Listing Terms Cash, Conventional, VA Loan
Special Listing Condition None
Read Less

© 2025 METROLIST, INC., DBA RECOLORADO® – All Rights Reserved
6455 S. Yosemite St., Suite 500 Greenwood Village, CO 80111 USA
Bought with Kittle Real Estate



