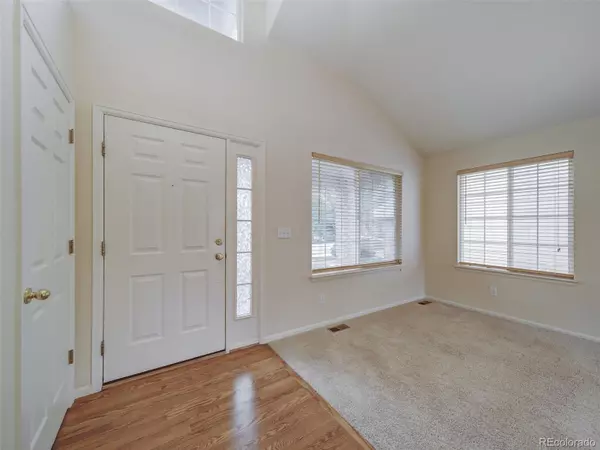For more information regarding the value of a property, please contact us for a free consultation.
231 Masters DR Castle Rock, CO 80104
Want to know what your home might be worth? Contact us for a FREE valuation!

Our team is ready to help you sell your home for the highest possible price ASAP
Key Details
Sold Price $610,000
Property Type Single Family Home
Sub Type Single Family Residence
Listing Status Sold
Purchase Type For Sale
Square Footage 2,151 sqft
Price per Sqft $283
Subdivision Plum Creek
MLS Listing ID 4706298
Sold Date 08/19/22
Style Traditional
Bedrooms 4
Full Baths 2
Half Baths 1
Condo Fees $90
HOA Fees $90/mo
HOA Y/N Yes
Originating Board recolorado
Year Built 2001
Annual Tax Amount $2,117
Tax Year 2021
Lot Size 5,227 Sqft
Acres 0.12
Property Description
Welcome home to this newly updated 4 Bedroom, 3 Bathroom Single Family, 2-story home in coveted Plum Creek. Located on the Plum Creek Golf Course with beautiful soaring views. Gleaming hardwood floors on main level, newer updated chef's kitchen has all stainless steel appliances (all included, some brand new), granite slab countertops, hardwood flooring, beautiful, newly painted cabinets and window treatments. Great main level living with a guest bedroom with large closet, adjacent half bathroom, private dining area, laundry area, huge living room with adjacent formal dining room, large family room with gas burning fireplace and walk-out to the beautiful backyard with lush grass and trees, perfect for gatherings. Upstairs are the spacious master bedroom with full bath, 2 additional guest bedrooms with a third full bath. The unfinished basement is just waiting for your personal touches. Wonderful, peaceful location nestled in Plum Creek. Minutes from I-25, DTC, schools, parks, restaurants, shopping and Plum Creek Golf Course. New appliances (2022), some New windows (2022), New Class-4 Hail resistant roof (2021), New Interior Paint (2022), This home is move in ready and has it all. Quick move-in.
AHS home warranty expires in June 2023! Agent owner.
Location
State CO
County Douglas
Rooms
Basement Partial
Main Level Bedrooms 1
Interior
Interior Features Breakfast Nook, Built-in Features, Ceiling Fan(s), Eat-in Kitchen, Entrance Foyer, Five Piece Bath, Granite Counters, High Ceilings, High Speed Internet, Kitchen Island, Open Floorplan, Pantry, Primary Suite, Smoke Free, Walk-In Closet(s)
Heating Forced Air
Cooling Central Air
Flooring Carpet, Linoleum, Wood
Fireplaces Number 1
Fireplaces Type Family Room, Gas Log
Fireplace Y
Appliance Convection Oven, Cooktop, Dishwasher, Disposal, Microwave, Range, Refrigerator, Self Cleaning Oven
Exterior
Exterior Feature Private Yard, Rain Gutters
Garage Concrete, Lighted, Storage
Garage Spaces 2.0
Fence Full
View Golf Course, Mountain(s)
Roof Type Composition
Parking Type Concrete, Lighted, Storage
Total Parking Spaces 2
Garage Yes
Building
Lot Description Cul-De-Sac, Greenbelt, Landscaped, On Golf Course, Open Space
Story Two
Sewer Community Sewer
Water Public
Level or Stories Two
Structure Type Brick, Frame
Schools
Elementary Schools South Ridge
Middle Schools Mesa
High Schools Douglas County
School District Douglas Re-1
Others
Senior Community No
Ownership Agent Owner
Acceptable Financing Cash, Conventional, VA Loan
Listing Terms Cash, Conventional, VA Loan
Special Listing Condition None
Read Less

© 2024 METROLIST, INC., DBA RECOLORADO® – All Rights Reserved
6455 S. Yosemite St., Suite 500 Greenwood Village, CO 80111 USA
Bought with NON MLS PARTICIPANT
GET MORE INFORMATION




