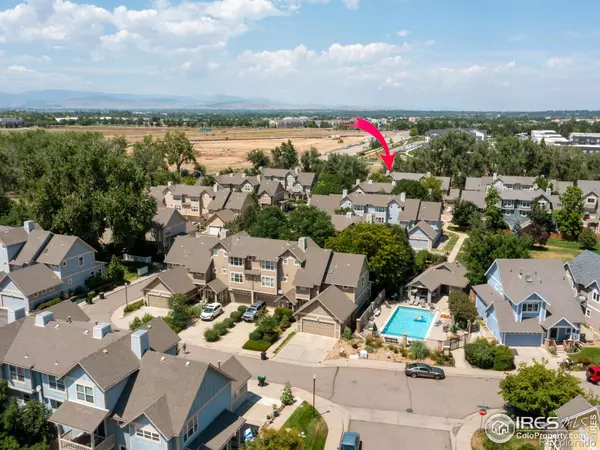For more information regarding the value of a property, please contact us for a free consultation.
2223 Watersong CIR Longmont, CO 80504
Want to know what your home might be worth? Contact us for a FREE valuation!

Our team is ready to help you sell your home for the highest possible price ASAP
Key Details
Sold Price $470,000
Property Type Multi-Family
Sub Type Multi-Family
Listing Status Sold
Purchase Type For Sale
Square Footage 1,333 sqft
Price per Sqft $352
Subdivision Watersong At Creekside 4
MLS Listing ID IR972052
Sold Date 09/21/22
Style Contemporary
Bedrooms 2
Full Baths 1
Half Baths 1
Three Quarter Bath 1
Condo Fees $355
HOA Fees $355/mo
HOA Y/N Yes
Originating Board recolorado
Year Built 2001
Annual Tax Amount $2,635
Tax Year 2021
Lot Size 1,306 Sqft
Acres 0.03
Property Description
Happy Dwelling! You'll love the open and airy atmosphere of this desirable Watersong neighborhood townhome. Here you're welcomed with a flood of natural light, wood floors, and a cozy gas fireplace. The kitchen features stainless steel appliances, wood cabinets, tons of storage, and a breakfast bar open to the dining room with views of the trees just outside on the wood deck. It feels like you're living in a treehouse! On the upper level, the primary bedroom has vaulted ceilings with an en suite featuring a double vanity. There's room for an additional bedroom or home office on the upper level, plus a laundry room for your convenience. Extra storage can be found in the ground-level 2-car garage. This is the perfect location right beside the Left Hand Creek Trail and close to the Lobo Trail, as well as the Longmont Greenway... you'll feel like you're living as one with nature. HOA includes access to the neighborhood pool and parks.
Location
State CO
County Boulder
Zoning RES
Rooms
Basement None
Interior
Interior Features Open Floorplan, Pantry, Walk-In Closet(s)
Heating Forced Air
Cooling Central Air
Flooring Wood
Fireplaces Type Gas, Living Room
Equipment Satellite Dish
Fireplace N
Appliance Dishwasher, Dryer, Microwave, Oven, Refrigerator, Washer
Exterior
Garage Oversized
Garage Spaces 2.0
Pool Private
Utilities Available Cable Available, Electricity Available, Internet Access (Wired), Natural Gas Available
Waterfront Description Stream
View Water
Roof Type Composition
Parking Type Oversized
Total Parking Spaces 2
Garage Yes
Building
Story Three Or More
Sewer Public Sewer
Water Public
Level or Stories Three Or More
Structure Type Wood Frame
Schools
Elementary Schools Indian Peaks
Middle Schools Sunset
High Schools Niwot
School District St. Vrain Valley Re-1J
Others
Ownership Individual
Acceptable Financing Cash, Conventional, FHA, VA Loan
Listing Terms Cash, Conventional, FHA, VA Loan
Pets Description Cats OK, Dogs OK
Read Less

© 2024 METROLIST, INC., DBA RECOLORADO® – All Rights Reserved
6455 S. Yosemite St., Suite 500 Greenwood Village, CO 80111 USA
Bought with 8z Real Estate
GET MORE INFORMATION




