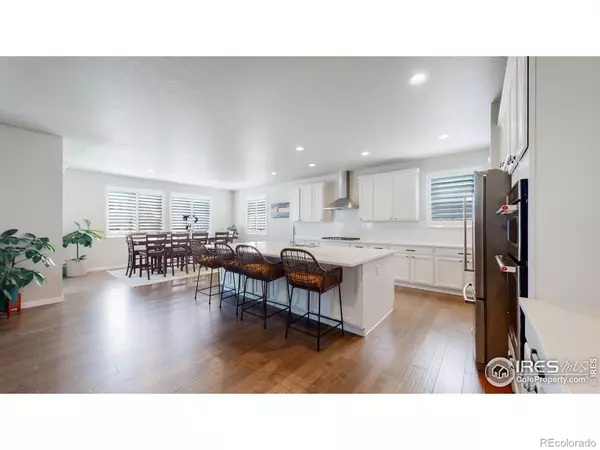For more information regarding the value of a property, please contact us for a free consultation.
398 Orion CIR Erie, CO 80516
Want to know what your home might be worth? Contact us for a FREE valuation!

Our team is ready to help you sell your home for the highest possible price ASAP
Key Details
Sold Price $1,062,500
Property Type Single Family Home
Sub Type Single Family Residence
Listing Status Sold
Purchase Type For Sale
Square Footage 5,635 sqft
Price per Sqft $188
Subdivision Colliers Hill
MLS Listing ID IR973519
Sold Date 11/21/22
Bedrooms 7
Full Baths 3
Three Quarter Bath 2
Condo Fees $98
HOA Fees $98/mo
HOA Y/N Yes
Originating Board recolorado
Year Built 2020
Annual Tax Amount $7,633
Tax Year 2021
Lot Size 9,147 Sqft
Acres 0.21
Property Description
Welcome To This Beautiful Home In The Highly Desired Colliers Hill Neighborhood. Upon Entering You Are Greeted By The Large Foyer With Soaring Ceilings, Wide Open Staircase With Wood Spindles, And Engineered Hardwood Floors. The Chef In Your Home Will Love Cooking In This Beautiful Upgraded Kitchen With Quartz Counters, Subway Tile Backsplash, Stainless Steel Kitchen Aide Appliances, Gas Stove, Large Island With Seating, Dining Area, And Walk-In Pantry. Cozy Up In The Family Room By The Gas Fireplace. The Main Level Is Completed By A Bedroom, Full Bathroom, Drop Zone Off 1 Car Garage, Mudroom Area With Storage Closet At Entrance To 2-Car Garage, And Study With Barn Door. Upstairs You'll Find The Master Which Is The Perfect Place To Unwind After A Long Day With Large Ensuite Spa Like Bathroom With Separate Vanities, Walk-In Shower With Dual Shower Heads, And Walk-In Closet With Custom Organizing System. The Upstairs Also Hosts A Loft, Laundry Room, 4 Additional Bedrooms, And 2 More Baths. The Finished Basement Is The Perfect Space To Host Guests With A Large Flex Space/Game Area, Living Room With Fireplace, Wet Bar, Exercise Room, Bedroom, And 3/4 Bathroom. The Backyard Is The Perfect Spot For Summer BBQs With A Large Covered Patio, Plus, Extended Paver Patio With Natural Gas Line For Grill, Fire Pit And Sit Wall Complete The Well Landscaped Generous Backyard Space. More Perks Of This Home Include Shutters On Main Level, Top Down Bottom Up Blinds Upstairs With Blackout Shades In Bedrooms, Great Closets With Organizing Systems, New Stairway Railings, Smart Garage Doors, Radon Mitigation System, Whole Home Humidifier, Newly Installed HVAC System With New Furnaces, AC Equipment, And Duct Work. Fabulous Neighborhood With Great Schools And Easy Commute To Denver, Boulder, And DIA. Hurry, This Gem Could Be Yours!
Location
State CO
County Weld
Zoning SFR
Rooms
Basement Full
Main Level Bedrooms 1
Interior
Interior Features Eat-in Kitchen, Jack & Jill Bathroom, Kitchen Island, Open Floorplan, Pantry, Vaulted Ceiling(s), Walk-In Closet(s), Wet Bar
Heating Forced Air
Cooling Ceiling Fan(s), Central Air
Flooring Wood
Fireplaces Type Basement, Family Room, Gas
Fireplace N
Appliance Bar Fridge, Dishwasher, Disposal, Microwave, Oven, Refrigerator
Laundry In Unit
Exterior
Garage Oversized
Garage Spaces 3.0
Utilities Available Electricity Available, Natural Gas Available
Roof Type Composition
Parking Type Oversized
Total Parking Spaces 3
Garage Yes
Building
Story Two
Foundation Slab
Water Public
Level or Stories Two
Structure Type Concrete,Wood Frame,Wood Siding
Schools
Elementary Schools Soaring Heights
Middle Schools Soaring Heights
High Schools Erie
School District St. Vrain Valley Re-1J
Others
Ownership Individual
Acceptable Financing Cash, Conventional, VA Loan
Listing Terms Cash, Conventional, VA Loan
Read Less

© 2024 METROLIST, INC., DBA RECOLORADO® – All Rights Reserved
6455 S. Yosemite St., Suite 500 Greenwood Village, CO 80111 USA
Bought with RE/MAX Elevate
GET MORE INFORMATION




