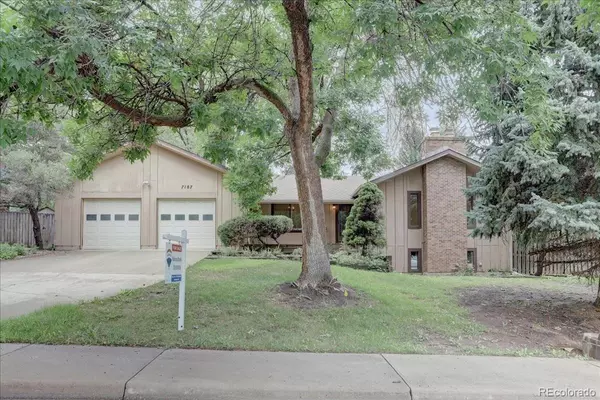For more information regarding the value of a property, please contact us for a free consultation.
7187 Overbrook DR Niwot, CO 80503
Want to know what your home might be worth? Contact us for a FREE valuation!

Our team is ready to help you sell your home for the highest possible price ASAP
Key Details
Sold Price $950,000
Property Type Single Family Home
Sub Type Single Family Residence
Listing Status Sold
Purchase Type For Sale
Square Footage 3,750 sqft
Price per Sqft $253
Subdivision Overbrook
MLS Listing ID 4425554
Sold Date 09/02/22
Style Traditional
Bedrooms 4
Full Baths 2
Three Quarter Bath 1
HOA Y/N No
Originating Board recolorado
Year Built 1977
Annual Tax Amount $5,464
Tax Year 2021
Lot Size 0.360 Acres
Acres 0.36
Property Description
The amount of space, the LOT and the LOCATION are unbeatable. Seriously. What a home. Loved forever and now it's ready for your vision and joy. Lots to work with...Huge rooms...the kitchen and eating space layout - ridiculously perfect with light galore, a door to the spacious and fabulous backyard. The main floor master... with a HUGE walk in closet - great sized bedroom and bath is wonderful and bright. There is a second master suite on the main floor as well...where do you find that? The Living room is special ... stone fireplace and vaulted ceiling with a cool wood beam..potential is everywhere. A nice sized laundry room and mud room are located off the kitchen. The walkout lower level ...well that's fun in a box. Large with a great brick surround wood fireplace. Two large bedrooms with a full bath shared. There is lots to work with and lots of work to be had. At this price in this special neighborhood - you won't find this again. The backyard is beyond words special. Large, inviting, treed, fenced and a corner lot. Come on. Priced to sell. Lucky buyer - come see it for yourself. Home is being sold AS-IS condition.
Location
State CO
County Boulder
Zoning RR
Rooms
Basement Finished, Full, Walk-Out Access
Main Level Bedrooms 2
Interior
Interior Features Ceiling Fan(s), Eat-in Kitchen, Entrance Foyer, Five Piece Bath, High Ceilings, Primary Suite, Smoke Free, Vaulted Ceiling(s), Walk-In Closet(s)
Heating Floor Furnace, Forced Air
Cooling Central Air
Flooring Carpet, Concrete, Laminate
Fireplaces Number 2
Fireplaces Type Family Room, Living Room
Fireplace Y
Appliance Cooktop, Dishwasher, Disposal, Dryer, Microwave, Oven, Refrigerator, Washer
Exterior
Exterior Feature Private Yard
Garage 220 Volts, Concrete, Dry Walled, Finished, Insulated Garage, Lighted
Garage Spaces 2.0
Fence Full
Utilities Available Electricity Connected, Internet Access (Wired), Natural Gas Connected, Phone Connected
View Mountain(s)
Roof Type Composition, Simulated Shake
Parking Type 220 Volts, Concrete, Dry Walled, Finished, Insulated Garage, Lighted
Total Parking Spaces 2
Garage Yes
Building
Lot Description Corner Lot, Level, Many Trees
Story One
Foundation Slab
Sewer Public Sewer
Water Public
Level or Stories One
Structure Type Frame, Wood Siding
Schools
Elementary Schools Niwot
Middle Schools Sunset
High Schools Niwot
School District St. Vrain Valley Re-1J
Others
Senior Community No
Ownership Individual
Acceptable Financing Cash, Conventional, FHA, Jumbo, VA Loan
Listing Terms Cash, Conventional, FHA, Jumbo, VA Loan
Special Listing Condition None
Read Less

© 2024 METROLIST, INC., DBA RECOLORADO® – All Rights Reserved
6455 S. Yosemite St., Suite 500 Greenwood Village, CO 80111 USA
Bought with Mountain States Property Services Inc
GET MORE INFORMATION




