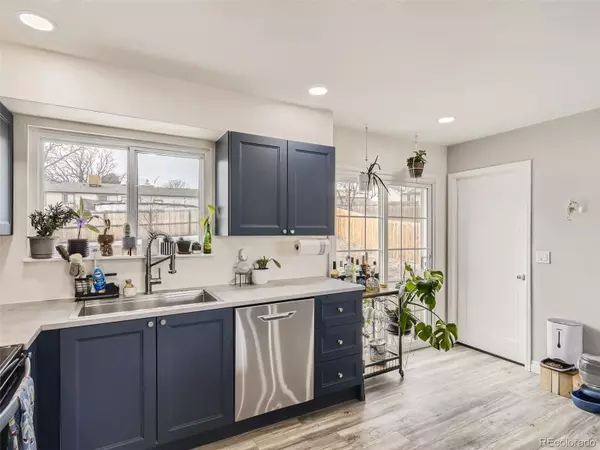For more information regarding the value of a property, please contact us for a free consultation.
4415 S Braun WAY Morrison, CO 80465
Want to know what your home might be worth? Contact us for a FREE valuation!

Our team is ready to help you sell your home for the highest possible price ASAP
Key Details
Sold Price $535,000
Property Type Single Family Home
Sub Type Single Family Residence
Listing Status Sold
Purchase Type For Sale
Square Footage 1,278 sqft
Price per Sqft $418
Subdivision Friendly Hills
MLS Listing ID 2255660
Sold Date 03/01/23
Bedrooms 3
Full Baths 1
Three Quarter Bath 1
HOA Y/N No
Abv Grd Liv Area 1,278
Originating Board recolorado
Year Built 1975
Annual Tax Amount $2,390
Tax Year 2021
Lot Size 7,840 Sqft
Acres 0.18
Property Description
Step into great value at this updated and well-maintained multi-level in Friendly Hills! A lot of love, care, and updates have gone into this home, and it shows. A full kitchen remodel in 2022 created a breezy, open floor plan punctuated by a vast island (with outlets on all sides) and accented by sharp new navy cabinetry and stainless steel appliances. New LVP flooring; new baseboards and doors throughout the home; barnwood paneling & new vanity in the downstairs laundry/bathroom; lower bedroom/office space remodeled in 2020 - keen design choices blend to make this home at once cozy/comfortable AND chic/modern. Two large bedrooms upstairs round out this awesome gem. This is one his is one of the few homes in the neighborhood with natural gas service - a new gas furnace was installed in 2022! Large backyard and graded, with a French drain added and new back patio poured in 2022. Come take a look and fall in love!
Location
State CO
County Jefferson
Zoning P-D
Interior
Interior Features Eat-in Kitchen, Open Floorplan, Pantry, Utility Sink
Heating Baseboard
Cooling Evaporative Cooling
Flooring Carpet, Laminate, Tile
Fireplaces Number 1
Fireplaces Type Family Room, Living Room, Wood Burning
Fireplace Y
Appliance Dishwasher, Disposal, Dryer, Gas Water Heater, Range, Refrigerator, Washer
Laundry In Unit
Exterior
Exterior Feature Lighting, Private Yard
Garage Spaces 2.0
Fence Full
Roof Type Composition
Total Parking Spaces 2
Garage Yes
Building
Lot Description Level, Sprinklers In Front
Foundation Concrete Perimeter
Sewer Public Sewer
Level or Stories Multi/Split
Structure Type Brick, Frame, Wood Siding
Schools
Elementary Schools Kendallvue
Middle Schools Carmody
High Schools Bear Creek
School District Jefferson County R-1
Others
Senior Community No
Ownership Individual
Acceptable Financing Cash, Conventional, FHA, VA Loan
Listing Terms Cash, Conventional, FHA, VA Loan
Special Listing Condition None
Read Less

© 2024 METROLIST, INC., DBA RECOLORADO® – All Rights Reserved
6455 S. Yosemite St., Suite 500 Greenwood Village, CO 80111 USA
Bought with NAV Real Estate
GET MORE INFORMATION




