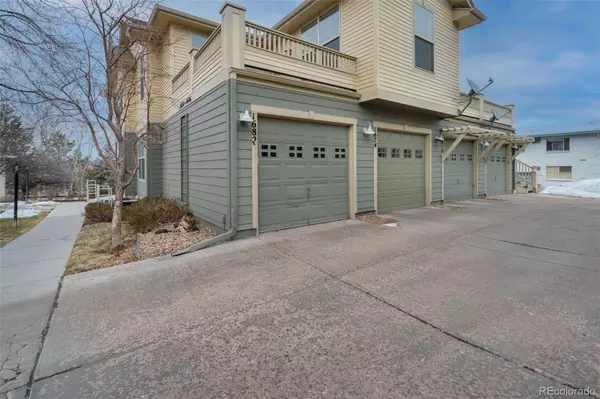For more information regarding the value of a property, please contact us for a free consultation.
1682 Ames CT #27 Lakewood, CO 80214
Want to know what your home might be worth? Contact us for a FREE valuation!

Our team is ready to help you sell your home for the highest possible price ASAP
Key Details
Sold Price $520,000
Property Type Condo
Sub Type Condominium
Listing Status Sold
Purchase Type For Sale
Square Footage 1,200 sqft
Price per Sqft $433
Subdivision Edgewater Park Condos
MLS Listing ID 5836488
Sold Date 03/03/23
Bedrooms 2
Full Baths 2
Condo Fees $330
HOA Fees $330/mo
HOA Y/N Yes
Originating Board recolorado
Year Built 2002
Annual Tax Amount $1,753
Tax Year 2021
Property Description
Spacious and renovated ranch-style condo nestled in a quaint community at 17th & Sheridan. Stroll to nearby shopping, restaurants, park, and Sloan's Lake—Denver’s only boating destination! Bright and open floor plan showcases updated kitchen with stainless steel appliances, 36-in maple cabinets, slide-out shelves, and large pantry. The breakfast bar seats four and opens to the great room and cozy gas fireplace, ensuring seamless entertaining while meals are prepared. The expansive windows are adorned with wooden blinds and crowned by 9-ft ceilings. Primary bedroom with vaulted ceiling, walk-in closet, and full ensuite bath. 2nd full bathroom. Generous closets. New flooring throughout. Huge deck with western views. Prewired for sound system. 1-car garage plus 1 reserved parking space. Cabinets in garage for additional storage. Located across the street from Edgewater Marketplace (King Soopers, Target, Starbucks, Ace Hardware, restaurants, etc.), and 2 blocks from trendy Edgewater Public Market. Sloan’s Lake offers jogging and bicycling trails, fishing, boating, basketball courts, tennis courts, and a playground. Only minutes to Downtown, Colorado Mills, the Highlands, and Belmar. Easy access to 6th Ave., I-70, and I-25!
Location
State CO
County Jefferson
Rooms
Main Level Bedrooms 2
Interior
Interior Features Eat-in Kitchen, Kitchen Island, Laminate Counters, Open Floorplan, Pantry, Primary Suite, Smoke Free, Vaulted Ceiling(s), Walk-In Closet(s)
Heating Forced Air, Natural Gas
Cooling Central Air
Flooring Carpet, Vinyl
Fireplaces Number 1
Fireplaces Type Gas Log, Living Room
Fireplace Y
Appliance Dishwasher, Disposal, Dryer, Microwave, Oven, Range, Range Hood, Refrigerator, Washer
Laundry In Unit, Laundry Closet
Exterior
Exterior Feature Balcony
Garage Asphalt
Garage Spaces 1.0
Utilities Available Cable Available, Electricity Available, Electricity Connected, Internet Access (Wired), Natural Gas Available, Natural Gas Connected, Phone Available, Phone Connected
View Lake, Mountain(s)
Roof Type Composition
Parking Type Asphalt
Total Parking Spaces 2
Garage Yes
Building
Lot Description Corner Lot, Near Public Transit
Story Two
Foundation Concrete Perimeter, Slab
Sewer Public Sewer
Water Public
Level or Stories Two
Structure Type Wood Siding
Schools
Elementary Schools Edgewater
Middle Schools Jefferson
High Schools Jefferson
School District Jefferson County R-1
Others
Senior Community No
Ownership Individual
Acceptable Financing Cash, Conventional, VA Loan
Listing Terms Cash, Conventional, VA Loan
Special Listing Condition None
Pets Description Cats OK, Dogs OK
Read Less

© 2024 METROLIST, INC., DBA RECOLORADO® – All Rights Reserved
6455 S. Yosemite St., Suite 500 Greenwood Village, CO 80111 USA
Bought with Milehimodern
GET MORE INFORMATION




