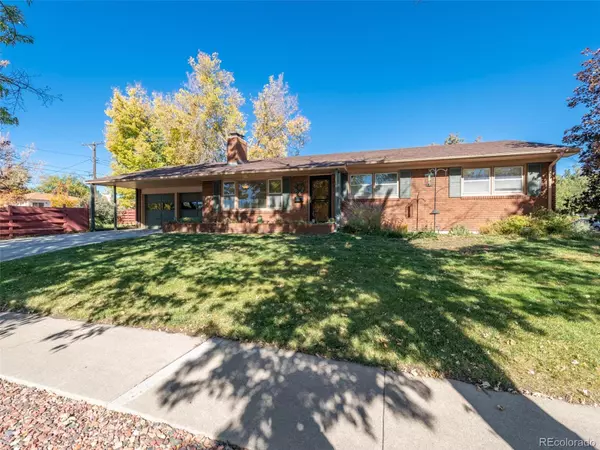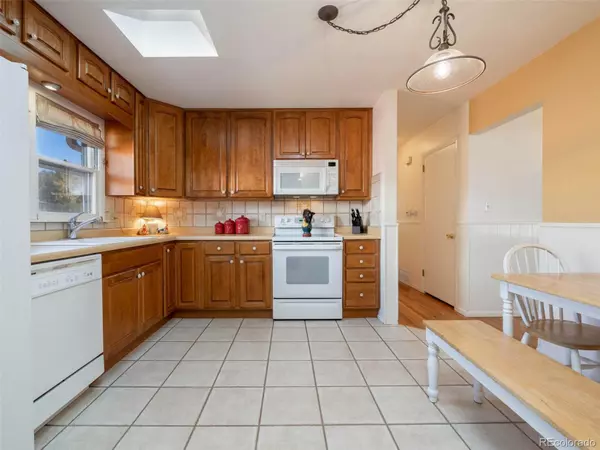For more information regarding the value of a property, please contact us for a free consultation.
2650 Summit DR Colorado Springs, CO 80909
Want to know what your home might be worth? Contact us for a FREE valuation!

Our team is ready to help you sell your home for the highest possible price ASAP
Key Details
Sold Price $440,000
Property Type Single Family Home
Sub Type Single Family Residence
Listing Status Sold
Purchase Type For Sale
Square Footage 2,376 sqft
Price per Sqft $185
Subdivision Highland Park
MLS Listing ID 6067842
Sold Date 04/14/23
Bedrooms 6
Full Baths 2
Three Quarter Bath 1
HOA Y/N No
Abv Grd Liv Area 1,238
Originating Board recolorado
Year Built 1959
Annual Tax Amount $1,311
Tax Year 2021
Lot Size 8,712 Sqft
Acres 0.2
Property Description
This centrally located charming rancher has all the space you need and more! Right in the heart of the city and the awesome Highland Park neighborhood, you can take in all the views that make living in Colorado Springs awesome as you walk down the street to beautiful Audobon Park. You will feel right at home as soon as you walk through the front door. Notice the beautiful hardwood floors throughout the main level, and an open and bright living room greets you with its fantastic built-ins and wood-burning fireplace, which connects to the separate dining room and the spacious kitchen, where you can walk out to a lovely patio surrounded by beautiful garden landscaping that opens up to a huge yard where you can enjoy all the mature trees and views of the Rockies. The main level includes a large primary bedroom with its own ensuite bathroom featuring a walk-in shower. Additionally, you find two more bedrooms and another spacious full bathroom. Head downstairs to another large gathering room featuring newer carpet and built-in wine storage, then cozy up and enjoy the second wood-burning fireplace with that glass of wine! The tiled floor hallway leads you to the completely remodeled third bathroom and 3 more good-sized additional bedrooms (non-conforming). Don’t miss all the great storage space in the laundry/mechanical room too! With great curb appeal, this adorable home’s exterior is in excellent condition and boasts a newly poured driveway. This property has been a well-loved and
pristinely maintained home for many years, and you can rest your head with ease in this beautiful house! Close to schools, parks, shopping, and easy access to all parts of town including downtown, all the bases, and I-25. Don’t miss this one! Setup up your showing today!
Location
State CO
County El Paso
Zoning R1-6
Rooms
Basement Finished, Full
Main Level Bedrooms 3
Interior
Interior Features Built-in Features, Ceiling Fan(s), High Speed Internet
Heating Forced Air, Natural Gas
Cooling None
Flooring Carpet, Tile, Wood
Fireplaces Number 2
Fireplaces Type Basement, Living Room, Wood Burning
Fireplace Y
Appliance Dishwasher, Disposal, Dryer, Microwave, Oven, Range, Refrigerator, Washer
Laundry In Unit
Exterior
Exterior Feature Private Yard
Parking Features Concrete
Garage Spaces 2.0
Utilities Available Electricity Connected, Natural Gas Connected
View Mountain(s)
Roof Type Composition
Total Parking Spaces 2
Garage Yes
Building
Lot Description Landscaped, Level, Sprinklers In Front, Sprinklers In Rear
Sewer Public Sewer
Water Public
Level or Stories One
Structure Type Brick, Frame
Schools
Elementary Schools Audubon
Middle Schools Mann
High Schools Palmer
School District Colorado Springs 11
Others
Ownership Individual
Acceptable Financing Cash, Conventional, FHA, VA Loan
Listing Terms Cash, Conventional, FHA, VA Loan
Special Listing Condition None
Read Less

© 2024 METROLIST, INC., DBA RECOLORADO® – All Rights Reserved
6455 S. Yosemite St., Suite 500 Greenwood Village, CO 80111 USA
Bought with NON MLS PARTICIPANT
GET MORE INFORMATION




