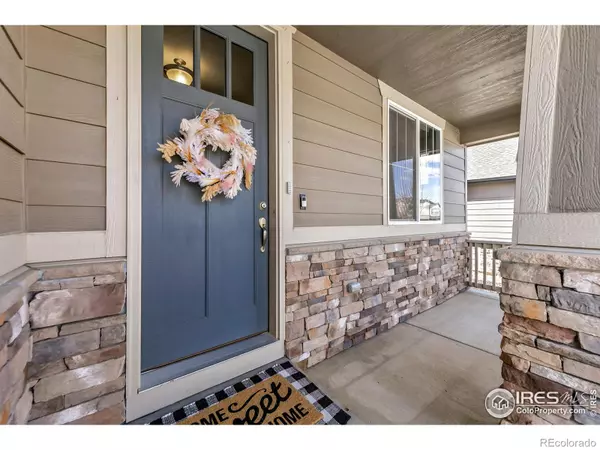For more information regarding the value of a property, please contact us for a free consultation.
77 Sun Up CIR Erie, CO 80516
Want to know what your home might be worth? Contact us for a FREE valuation!

Our team is ready to help you sell your home for the highest possible price ASAP
Key Details
Sold Price $878,000
Property Type Single Family Home
Sub Type Single Family Residence
Listing Status Sold
Purchase Type For Sale
Square Footage 3,291 sqft
Price per Sqft $266
Subdivision Colliers Hill
MLS Listing ID IR961677
Sold Date 05/05/22
Bedrooms 5
Full Baths 2
Half Baths 1
Condo Fees $96
HOA Fees $96/mo
HOA Y/N Yes
Originating Board recolorado
Year Built 2015
Tax Year 2021
Lot Size 6,534 Sqft
Acres 0.15
Property Description
You'll have generous amenities and space to enjoy the good life in this beautiful Colliers Hill home. Impeccably maintained and thoughtfully designed, this 5-bed, 3-bath home is a real gem. On the main level you'll notice abundant natural light, modern but comfortable finishes, and a designer office. The kitchen shines with gorgeous granite countertops, stainless steel appliances, a double oven, subway tile, shaker cabinetry, and a stunning island with seating for six. Even the pantry is lovely! Upstairs there are 3 bedrooms sharing a full bath, a loft, laundry room, and primary suite with big views, a walk-in closet and 5-piece bath. The basement has more recreation space with a finished living area, partially finished bedroom, and roughed-in for a bathroom. Outside, a pergola-covered deck looks out onto a fully fenced backyard. It's within walking distance to the Overlook Amenity Center and pool, and is also close to parks, trails, schools, and downtown Erie.
Location
State CO
County Boulder
Zoning RES
Rooms
Basement Bath/Stubbed
Interior
Interior Features Eat-in Kitchen, Five Piece Bath, Kitchen Island, Open Floorplan, Walk-In Closet(s)
Heating Forced Air
Cooling Ceiling Fan(s), Central Air
Flooring Tile, Wood
Fireplaces Type Gas
Equipment Satellite Dish
Fireplace N
Appliance Dishwasher, Disposal, Microwave, Oven, Refrigerator
Laundry In Unit
Exterior
Garage Spaces 2.0
Fence Fenced
Utilities Available Cable Available, Electricity Available, Internet Access (Wired), Natural Gas Available
Roof Type Composition
Total Parking Spaces 2
Garage Yes
Building
Lot Description Level, Sprinklers In Front
Story Two
Sewer Public Sewer
Water Public
Level or Stories Two
Structure Type Stone,Wood Frame,Wood Siding
Schools
Elementary Schools Erie
Middle Schools Erie
High Schools Erie
School District St. Vrain Valley Re-1J
Others
Ownership Individual
Acceptable Financing Cash, Conventional, FHA, VA Loan
Listing Terms Cash, Conventional, FHA, VA Loan
Read Less

© 2024 METROLIST, INC., DBA RECOLORADO® – All Rights Reserved
6455 S. Yosemite St., Suite 500 Greenwood Village, CO 80111 USA
Bought with 8z Real Estate
GET MORE INFORMATION




