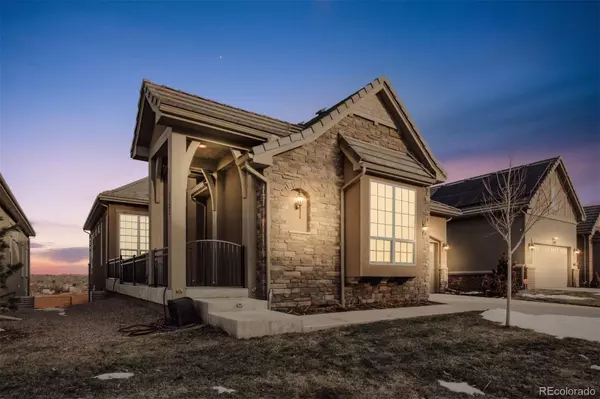For more information regarding the value of a property, please contact us for a free consultation.
2481 W 122nd AVE Westminster, CO 80234
Want to know what your home might be worth? Contact us for a FREE valuation!

Our team is ready to help you sell your home for the highest possible price ASAP
Key Details
Sold Price $1,185,000
Property Type Single Family Home
Sub Type Single Family Residence
Listing Status Sold
Purchase Type For Sale
Square Footage 4,112 sqft
Price per Sqft $288
Subdivision Country Club Highlands
MLS Listing ID 4351162
Sold Date 03/17/23
Style Mountain Contemporary
Bedrooms 3
Half Baths 1
Three Quarter Bath 3
Condo Fees $315
HOA Fees $315/mo
HOA Y/N Yes
Abv Grd Liv Area 2,284
Originating Board recolorado
Year Built 2017
Annual Tax Amount $6,547
Tax Year 2021
Lot Size 0.290 Acres
Acres 0.29
Property Description
This absolutely stunning ranch is located in highly sought after subdivision of Country Club Highlands. Move right in & enjoy low maintenance living with HOA taking care of landscaping, lawn watering and snow removal. Enter through the gated front porch to a welcoming foyer with beautiful wrought iron railing opening to the finished lower level. This wide open floor plan offers a true chef's dream kitchen - beautiful cabinetry, granite on countertops and large walk-in pantry. The Kitchen features Kitchen Aid appliances, double oven, 5 burner gas cooktop with vent hood, extra large refrigerator, bar frig and huge breakfast bar island. The nook opens to upper deck to enjoy those wonderful Colorado days and evening over looking at Longs Peak to Pikes Peak. The Primary Suite is private and luxurious - dual vanities plus extra dressing vanity, walk in custom shower and a large custom built in closet. The laundry room is located just outside the Primary Suite and offers an upgraded washer and dryer. Main level is completed with a formal dining room, private office featuring beautiful hardwood floors and ensuite bedroom with its own private bath and an addition 1/2 bath for guests. The walkout lower level is an entertainment dream - pull up a seat at the amazing custom bar to enjoy food and drinks. while enjoying the custom builtin fireplace. There is an additional bedrooms, a bathroom and as well as a second office. Short walk to miles of trails in Big Cry Creek Open Space. A coffee shop, fitness center and restaurants are just down the hill. Neighborhood features outdoor pool, tennis, pickleball courts and community events.
Location
State CO
County Adams
Zoning RES
Rooms
Basement Daylight, Exterior Entry, Finished, Full, Sump Pump, Walk-Out Access
Main Level Bedrooms 2
Interior
Interior Features Breakfast Nook, Ceiling Fan(s), Eat-in Kitchen, Granite Counters, High Ceilings, High Speed Internet, Kitchen Island, Open Floorplan, Pantry, Primary Suite, Smoke Free, Solid Surface Counters, Vaulted Ceiling(s), Walk-In Closet(s), Wet Bar, Wired for Data
Heating Forced Air, Natural Gas
Cooling Central Air
Flooring Tile, Wood
Fireplaces Number 2
Fireplaces Type Family Room, Gas, Gas Log, Great Room
Fireplace Y
Appliance Bar Fridge, Convection Oven, Cooktop, Dishwasher, Disposal, Double Oven, Dryer, Gas Water Heater, Microwave, Oven, Range, Range Hood, Refrigerator, Self Cleaning Oven, Sump Pump, Washer, Wine Cooler
Exterior
Exterior Feature Gas Valve, Rain Gutters
Garage Concrete, Dry Walled, Finished, Floor Coating, Insulated Garage
Garage Spaces 3.0
Fence Partial
Utilities Available Cable Available, Electricity Available, Electricity Connected, Internet Access (Wired), Natural Gas Available, Natural Gas Connected, Phone Available, Phone Connected
View Mountain(s)
Roof Type Concrete
Total Parking Spaces 3
Garage Yes
Building
Lot Description Cul-De-Sac, Greenbelt, Landscaped, Mountainous, Near Public Transit, Sprinklers In Front, Sprinklers In Rear
Foundation Concrete Perimeter, Slab
Sewer Public Sewer
Water Public
Level or Stories One
Structure Type Stone, Stucco
Schools
Elementary Schools Mountain View
Middle Schools Westlake
High Schools Legacy
School District Adams 12 5 Star Schl
Others
Senior Community No
Ownership Individual
Acceptable Financing Cash, Conventional
Listing Terms Cash, Conventional
Special Listing Condition None
Pets Description Cats OK, Dogs OK
Read Less

© 2024 METROLIST, INC., DBA RECOLORADO® – All Rights Reserved
6455 S. Yosemite St., Suite 500 Greenwood Village, CO 80111 USA
Bought with Keller Williams DTC
GET MORE INFORMATION




