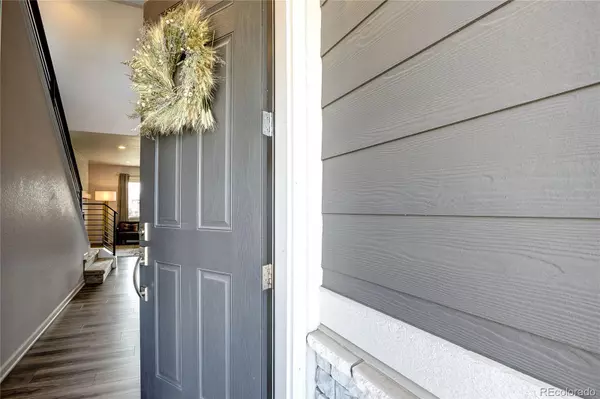For more information regarding the value of a property, please contact us for a free consultation.
2503 Spruce Creek DR Fort Collins, CO 80528
Want to know what your home might be worth? Contact us for a FREE valuation!

Our team is ready to help you sell your home for the highest possible price ASAP
Key Details
Sold Price $868,000
Property Type Single Family Home
Sub Type Single Family Residence
Listing Status Sold
Purchase Type For Sale
Square Footage 3,231 sqft
Price per Sqft $268
Subdivision Mail Creek Crossing
MLS Listing ID 8533044
Sold Date 06/12/23
Bedrooms 4
Full Baths 2
Half Baths 1
Three Quarter Bath 1
Condo Fees $85
HOA Fees $85/mo
HOA Y/N Yes
Abv Grd Liv Area 1,390
Originating Board recolorado
Year Built 2018
Annual Tax Amount $3,690
Tax Year 2022
Lot Size 5,662 Sqft
Acres 0.13
Property Description
Backing to open space and siding to a walking trail, this Mail Creek Crossing Masterpiece is perfect in every way. The forward-thinking floorplan includes an open-concept kitchen/dining/great room on the main level, with a private adjacent study, 1/2 bathroom, and huge storage closet off the ample 3 car garage. Your eyes will delight at the modern finishes, including quartz counters, linear fireplace, metal handrails, and gold cabinet and drawer pulls. The upper-level primary bedroom is certain to please, boasting a large private bathroom and stunning custom closet. Included in the 3 additional upper-level bedrooms is a junior primary bedroom featuring its own private bathroom. Do you need space to spread out? Mission accomplished in the upper-level loft or full, unfinished basement waiting for your creative design. The beautiful grounds complete the package, centered by the covered patio perfect for relaxing on a sunny afternoon. It's all here!
Location
State CO
County Larimer
Zoning SFR
Rooms
Basement Full
Interior
Interior Features Ceiling Fan(s), Eat-in Kitchen, Kitchen Island, Open Floorplan, Pantry, Walk-In Closet(s)
Heating Forced Air
Cooling Central Air
Flooring Carpet, Vinyl
Fireplaces Type Gas, Great Room
Fireplace N
Appliance Dishwasher, Dryer, Microwave, Oven, Range, Refrigerator, Washer
Exterior
Garage Spaces 3.0
Fence Full
Utilities Available Electricity Connected, Natural Gas Connected
Roof Type Composition
Total Parking Spaces 3
Garage Yes
Building
Sewer Public Sewer
Water Public
Level or Stories Two
Structure Type Frame
Schools
Elementary Schools Bacon
Middle Schools Preston
High Schools Fossil Ridge
School District Poudre R-1
Others
Senior Community No
Ownership Individual
Acceptable Financing Cash, Jumbo, VA Loan
Listing Terms Cash, Jumbo, VA Loan
Special Listing Condition None
Read Less

© 2025 METROLIST, INC., DBA RECOLORADO® – All Rights Reserved
6455 S. Yosemite St., Suite 500 Greenwood Village, CO 80111 USA
Bought with RE/MAX Advanced Inc.



