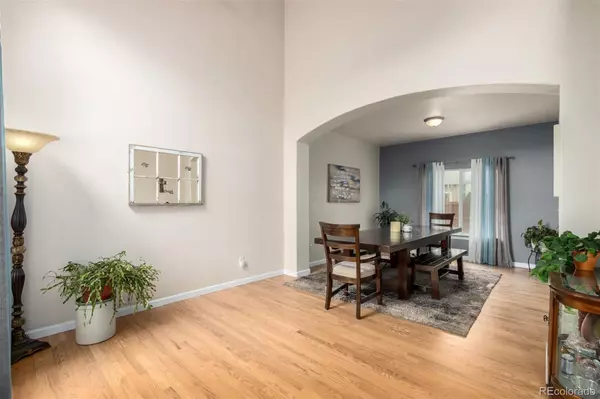For more information regarding the value of a property, please contact us for a free consultation.
3648 Holmes LN Johnstown, CO 80534
Want to know what your home might be worth? Contact us for a FREE valuation!

Our team is ready to help you sell your home for the highest possible price ASAP
Key Details
Sold Price $536,850
Property Type Single Family Home
Sub Type Single Family Residence
Listing Status Sold
Purchase Type For Sale
Square Footage 2,340 sqft
Price per Sqft $229
Subdivision Carlson Farms
MLS Listing ID 8301599
Sold Date 06/16/23
Style Traditional
Bedrooms 4
Full Baths 2
Half Baths 1
Three Quarter Bath 1
Condo Fees $130
HOA Fees $43/qua
HOA Y/N Yes
Originating Board recolorado
Year Built 2005
Annual Tax Amount $3,091
Tax Year 2022
Lot Size 6,534 Sqft
Acres 0.15
Property Description
Welcome to this stunning two-story home that combines elegance and functionality, offering a 3-car garage w/ an extended driveway that accommodates additional parking for guests. You'll be greeted by a combined living/dining room w/ high ceilings, new carpet throughout, wood flooring, & ample natural light. The great room beckons w/ its cozy fireplace & backyard access, creating the perfect setting for relaxed evenings w/ loved ones. The gourmet kitchen is truly the heart of this home, featuring gleaming granite countertops, sleek SS appliances, recessed lighting, a pantry, paneled cabinets, & a practical breakfast nook for casual dining. The two-tier peninsula w/ an integrated breakfast bar provides additional seating, making it the ideal spot for a quick meal. The main bedroom is a serene haven boasting a luxurious ensuite w/ dual sinks & a separate tub. The basement is a versatile space that can be tailored to your needs, whether as a home office, entertainment center, or fitness area. Relax in the enchanting backyard w/ a practical storage shed & a generously-sized patio. This outdoor oasis is perfect for hosting barbecues or enjoying a quiet moment amidst the greenery. Neighborhood Pool, Trails, Greenbelts, Parks and Playgrounds. A stones throw away from Johnstown Reservoir also! This gorgeous home is the ultimate haven for those seeking a refined and luxurious living experience. Book a tour before it's gone!
Location
State CO
County Weld
Zoning Residential
Rooms
Basement Finished
Interior
Interior Features Breakfast Nook, Ceiling Fan(s), Eat-in Kitchen, Granite Counters, High Ceilings, High Speed Internet, Kitchen Island, Open Floorplan, Pantry, Primary Suite, Walk-In Closet(s)
Heating Forced Air
Cooling Central Air
Flooring Carpet, Laminate
Fireplaces Number 1
Fireplaces Type Great Room, Wood Burning
Fireplace Y
Appliance Dishwasher, Disposal, Microwave, Range
Laundry In Unit
Exterior
Exterior Feature Private Yard, Rain Gutters
Garage Concrete
Garage Spaces 3.0
Fence Full
Utilities Available Cable Available, Electricity Available, Natural Gas Available, Phone Available
Roof Type Composition
Parking Type Concrete
Total Parking Spaces 3
Garage Yes
Building
Lot Description Level
Story Two
Sewer Public Sewer
Water Public
Level or Stories Two
Structure Type Frame, Wood Siding
Schools
Elementary Schools Pioneer Ridge
Middle Schools Milliken
High Schools Roosevelt
School District Johnstown-Milliken Re-5J
Others
Senior Community No
Ownership Individual
Acceptable Financing Cash, Conventional
Listing Terms Cash, Conventional
Special Listing Condition None
Read Less

© 2024 METROLIST, INC., DBA RECOLORADO® – All Rights Reserved
6455 S. Yosemite St., Suite 500 Greenwood Village, CO 80111 USA
Bought with Keller Williams Preferred Realty
GET MORE INFORMATION




