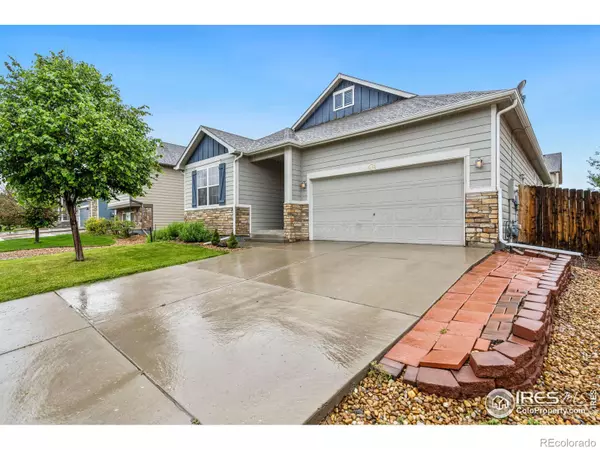For more information regarding the value of a property, please contact us for a free consultation.
474 Territory LN Johnstown, CO 80534
Want to know what your home might be worth? Contact us for a FREE valuation!

Our team is ready to help you sell your home for the highest possible price ASAP
Key Details
Sold Price $449,900
Property Type Single Family Home
Sub Type Single Family Residence
Listing Status Sold
Purchase Type For Sale
Square Footage 1,554 sqft
Price per Sqft $289
Subdivision Johnstown Farms
MLS Listing ID IR989952
Sold Date 06/30/23
Bedrooms 3
Full Baths 2
Condo Fees $118
HOA Fees $39/qua
HOA Y/N Yes
Abv Grd Liv Area 1,554
Originating Board recolorado
Year Built 2013
Annual Tax Amount $3,625
Tax Year 2022
Lot Size 6,098 Sqft
Acres 0.14
Property Description
Beautiful ranch with framed basement in the heart of Old Town Johnstown! Step inside to find high ceilings, bright, open spaces, and wonderful layout. Large kitchen is perfect for the entertainer - featuring ample cabinet and counter space, island with bar, pantry, gas range, and stainless steel appliances (all stay including washer and dryer)! Host a Summer BBQ and kick back on the large, covered patio after a day at the local YMCA fitness and pool center across from the neighborhood. Serene Owner's Retreat with ceiling fan and private bath featuring dual vanities, shower, and large walk-in closet. Large secondary bedrooms, dining area and oversized laundry room with shelving and project counter. HUGE basement is fully framed and ready to be customized or finished with multiple bedrooms, bathroom, rec room, and plenty of storage space. Small town charm in a vibrant, growing community featuring nearby shopping, dining, parks and trails. View today and make your next move your best move.
Location
State CO
County Weld
Zoning RES
Rooms
Basement Bath/Stubbed, Full, Unfinished
Main Level Bedrooms 3
Interior
Interior Features Kitchen Island, Open Floorplan, Pantry, Smart Thermostat, Vaulted Ceiling(s), Walk-In Closet(s)
Heating Forced Air
Cooling Ceiling Fan(s), Central Air
Flooring Vinyl
Equipment Satellite Dish
Fireplace N
Appliance Dishwasher, Disposal, Dryer, Microwave, Oven, Refrigerator, Washer
Laundry In Unit
Exterior
Garage Spaces 2.0
Utilities Available Cable Available, Electricity Available, Internet Access (Wired), Natural Gas Available
Roof Type Composition
Total Parking Spaces 2
Garage Yes
Building
Lot Description Sprinklers In Front
Sewer Public Sewer
Water Public
Level or Stories One
Structure Type Wood Frame
Schools
Elementary Schools Pioneer Ridge
Middle Schools Milliken
High Schools Roosevelt
School District Johnstown-Milliken Re-5J
Others
Ownership Individual
Acceptable Financing Cash, Conventional, FHA, USDA Loan, VA Loan
Listing Terms Cash, Conventional, FHA, USDA Loan, VA Loan
Read Less

© 2024 METROLIST, INC., DBA RECOLORADO® – All Rights Reserved
6455 S. Yosemite St., Suite 500 Greenwood Village, CO 80111 USA
Bought with Group Horsetooth
GET MORE INFORMATION




