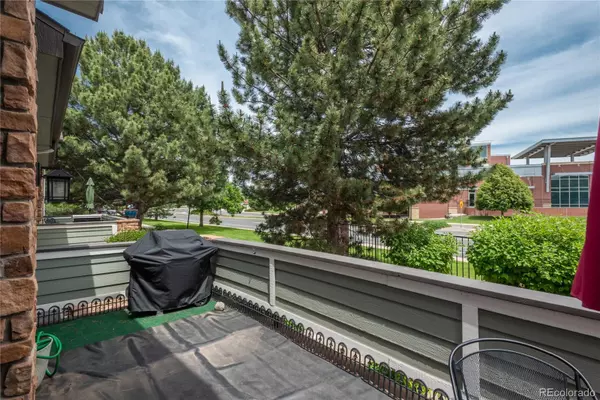For more information regarding the value of a property, please contact us for a free consultation.
2709 W Greens CT Littleton, CO 80123
Want to know what your home might be worth? Contact us for a FREE valuation!

Our team is ready to help you sell your home for the highest possible price ASAP
Key Details
Sold Price $645,000
Property Type Condo
Sub Type Condominium
Listing Status Sold
Purchase Type For Sale
Square Footage 2,480 sqft
Price per Sqft $260
Subdivision Riverwalk
MLS Listing ID 6360977
Sold Date 07/25/23
Bedrooms 4
Full Baths 2
Three Quarter Bath 1
Condo Fees $70
HOA Fees $70/mo
HOA Y/N Yes
Abv Grd Liv Area 1,378
Originating Board recolorado
Year Built 1997
Annual Tax Amount $4,349
Tax Year 2022
Lot Size 1,742 Sqft
Acres 0.04
Property Description
Beautiful and bright end unit that lives like a single-family home. Welcome to The Greens at Riverwalk Condominiums, a gated community. With its ranch-style layout, this home boasts a spacious, functional design perfect for the modern, busy lifestyle. Step inside and be greeted by the charm of a tastefully updated interior, including new LVP flooring throughout the main floor. The eat-in kitchen offers a stylish and functional space with granite countertops and newer stainless steel appliances. The living room has a cozy gas fireplace and access to the large patio and is an ideal space for relaxation or entertaining guests. Abundant natural light floods the home, enhancing the overall ambiance. Featuring 4 bedrooms and 3 bathrooms, including a main level primary suite with a 5-piece bathroom and fully finished basement, this versatile space will most definitely suit your needs. The attached, 2 car garage offers additional storage and an EV charger. Residents can access fantastic amenities, including a pool, clubhouse, and fitness center. Ideally located with easy access to downtown Littleton, shopping, dining, and the Platte River trails. For golf enthusiasts, the South Suburban Golf Course is conveniently located nearby. Call today to schedule a showing.
Location
State CO
County Arapahoe
Rooms
Basement Finished, Full
Main Level Bedrooms 2
Interior
Interior Features Breakfast Nook, Ceiling Fan(s), Eat-in Kitchen, Five Piece Bath, Granite Counters, High Ceilings, Kitchen Island, Open Floorplan, Primary Suite, Smart Lights, Smoke Free, Walk-In Closet(s), Wired for Data
Heating Forced Air, Natural Gas
Cooling Central Air
Flooring Carpet, Vinyl
Fireplaces Number 1
Fireplaces Type Family Room, Gas, Gas Log
Fireplace Y
Appliance Dishwasher, Disposal, Microwave, Oven, Refrigerator
Laundry In Unit
Exterior
Parking Features Concrete
Garage Spaces 2.0
Fence None
Utilities Available Cable Available, Electricity Available, Natural Gas Available
Roof Type Composition
Total Parking Spaces 2
Garage Yes
Building
Lot Description Corner Lot, Landscaped, Near Public Transit
Foundation Slab
Sewer Public Sewer
Water Public
Level or Stories One
Structure Type Brick, Frame, Wood Siding
Schools
Elementary Schools Centennial Academy Of Fine Arts
Middle Schools Goddard
High Schools Littleton
School District Littleton 6
Others
Senior Community No
Ownership Individual
Acceptable Financing Cash, Conventional, FHA, VA Loan
Listing Terms Cash, Conventional, FHA, VA Loan
Special Listing Condition None
Pets Allowed Yes
Read Less

© 2024 METROLIST, INC., DBA RECOLORADO® – All Rights Reserved
6455 S. Yosemite St., Suite 500 Greenwood Village, CO 80111 USA
Bought with Distinct Real Estate LLC
GET MORE INFORMATION




