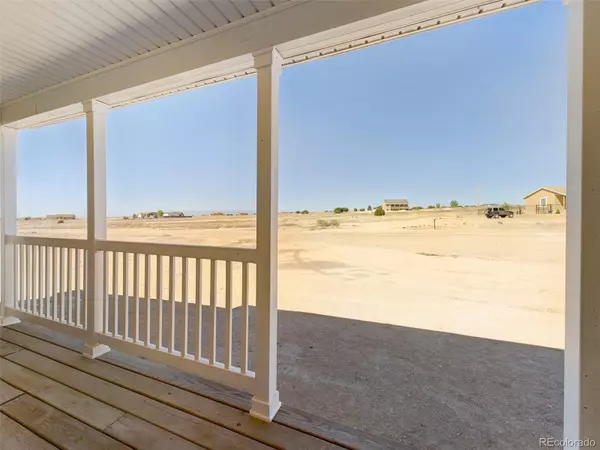For more information regarding the value of a property, please contact us for a free consultation.
1690 N Calle Rosa PL Pueblo West, CO 81007
Want to know what your home might be worth? Contact us for a FREE valuation!

Our team is ready to help you sell your home for the highest possible price ASAP
Key Details
Sold Price $399,900
Property Type Single Family Home
Sub Type Single Family Residence
Listing Status Sold
Purchase Type For Sale
Square Footage 1,643 sqft
Price per Sqft $243
Subdivision Pueblo West
MLS Listing ID 7894139
Sold Date 08/04/23
Bedrooms 3
Full Baths 1
Three Quarter Bath 1
HOA Y/N No
Originating Board recolorado
Year Built 2023
Annual Tax Amount $292
Tax Year 2022
Lot Size 1.390 Acres
Acres 1.39
Property Description
Welcome to this magnificent ranch-style modular home boasting a charming covered front porch. Situated on a private cul-de-sac adjoining the Walker Ranch, this property offers breathtaking views from its elevated position. To the north, you'll marvel at the majestic Pikes Peak, while to the southeast views down to the Steel Mill, and to the southwest, the stunning Spanish Peaks. Nestled on 1.38-acre lot, this fantastic home provides a sense of tranquility and comes move-in ready with the added assurance of a builder warranty. Step onto the covered front porch, and you'll enter a welcoming open floor plan that's perfect for hosting and entertaining guests. The kitchen of your dreams awaits, complete with a spacious island, breakfast bar, a sleek glass hood vent, a stylish backsplash, and an abundance of cabinets, drawers, and counter space. This home boasts three generously sized bedrooms and two baths, with the master suite taking center stage. Prepare to be amazed by the walk-in closet and the beautifully appointed master bath featuring a large walk-in spa shower with a luxurious rain shower head, a double vanity, and a linen cabinet. Conveniently located, the laundry area can be accessed from the oversized 3-car garage measuring 30 x 24, and it offers additional built-in cabinets and a utility sink.
Location
State CO
County Pueblo
Zoning A-3
Rooms
Basement Crawl Space
Main Level Bedrooms 3
Interior
Interior Features Ceiling Fan(s), Corian Counters, Eat-in Kitchen, Kitchen Island, Smoke Free, Utility Sink, Walk-In Closet(s)
Heating Forced Air, Natural Gas
Cooling Central Air
Flooring Carpet, Vinyl
Fireplace N
Appliance Dishwasher, Microwave, Oven, Range, Refrigerator
Exterior
Garage Driveway-Gravel
Garage Spaces 3.0
Fence None
Utilities Available Electricity Connected, Natural Gas Connected
Roof Type Composition
Parking Type Driveway-Gravel
Total Parking Spaces 3
Garage Yes
Building
Lot Description Corner Lot, Cul-De-Sac, Level
Story One
Sewer Septic Tank
Water Public
Level or Stories One
Structure Type Frame
Schools
Elementary Schools Prairie Winds
Middle Schools Liberty Point International
High Schools Pueblo West
School District Pueblo County 70
Others
Senior Community No
Ownership Builder
Acceptable Financing Cash, Conventional, FHA, VA Loan
Listing Terms Cash, Conventional, FHA, VA Loan
Special Listing Condition None
Read Less

© 2024 METROLIST, INC., DBA RECOLORADO® – All Rights Reserved
6455 S. Yosemite St., Suite 500 Greenwood Village, CO 80111 USA
Bought with NON MLS PARTICIPANT
GET MORE INFORMATION




