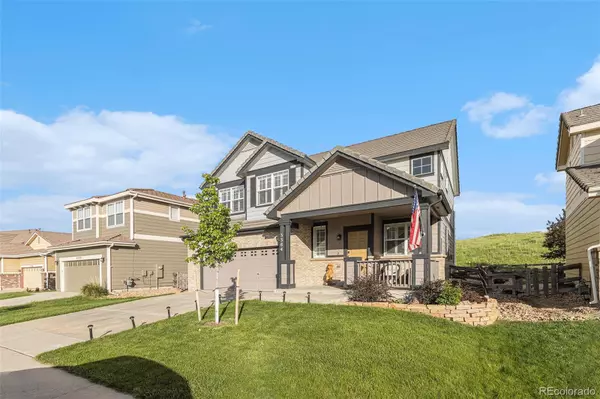For more information regarding the value of a property, please contact us for a free consultation.
3384 Prairie Vista DR Castle Rock, CO 80109
Want to know what your home might be worth? Contact us for a FREE valuation!

Our team is ready to help you sell your home for the highest possible price ASAP
Key Details
Sold Price $590,000
Property Type Single Family Home
Sub Type Single Family Residence
Listing Status Sold
Purchase Type For Sale
Square Footage 1,947 sqft
Price per Sqft $303
Subdivision The Meadows
MLS Listing ID 4902776
Sold Date 08/09/23
Style Contemporary
Bedrooms 3
Full Baths 2
Half Baths 1
Condo Fees $246
HOA Fees $82/qua
HOA Y/N Yes
Originating Board recolorado
Year Built 2004
Annual Tax Amount $3,012
Tax Year 2022
Lot Size 5,662 Sqft
Acres 0.13
Property Description
Welcome home! This beautifully maintained 3 bed 3 bath home and it's location can't be beat!
If you're looking for privacy and peaceful views, look no further. When you step through the front doors, you're immediately greeted by the airy and bright two story entry. The open concept floor plan flows into the dining, living, and kitchen where you'll find refinished cherry hardwood floors and travertine tile. The space is partitioned by a beautiful see-through gas fireplace. Entertaining is a breeze in this kitchen which boasts granite countertops and stainless steel appliances. Enjoy indoor-outdoor entertaining with easy access to the backyard from the sliding glass doors. Once you step out onto the patio, you're immediately relaxed by the lush rolling hills and open space this home backs to. Upstairs you will find a loft open to below which works great as an extra space for kids and families. The primary bedroom and ensuite bath offer privacy and relaxation. There are two additional bedrooms upstairs with a full bathroom, meaning there's plenty of space for the whole family. Brand new HVAC system, air purifier, and water softener. The entire home has gorgeous upgraded plantation shutters.
This is your chance to live in the highly sought after Meadows neighborhood. The great schools, clubhouse, pool, parks, and miles of trails and open space can't be beat.
Location
State CO
County Douglas
Zoning Residential
Rooms
Basement Crawl Space
Interior
Interior Features Ceiling Fan(s), Eat-in Kitchen, Granite Counters, High Ceilings, Open Floorplan, Pantry, Primary Suite, Radon Mitigation System, Walk-In Closet(s)
Heating Forced Air
Cooling Central Air
Flooring Carpet, Tile, Wood
Fireplaces Number 1
Fireplaces Type Dining Room, Family Room, Gas, Living Room
Fireplace Y
Appliance Dishwasher, Disposal, Dryer, Gas Water Heater, Microwave, Oven, Range, Refrigerator, Washer, Water Softener
Exterior
Exterior Feature Garden, Private Yard
Garage Concrete
Garage Spaces 2.0
Fence Full
Utilities Available Cable Available, Electricity Connected, Internet Access (Wired), Natural Gas Available, Natural Gas Connected, Phone Available
View Valley
Roof Type Concrete
Parking Type Concrete
Total Parking Spaces 2
Garage Yes
Building
Lot Description Borders Public Land, Greenbelt, Irrigated, Landscaped, Open Space, Sprinklers In Front, Sprinklers In Rear
Story Two
Foundation Slab
Sewer Public Sewer
Water Public
Level or Stories Two
Structure Type Brick, Frame, Other
Schools
Elementary Schools Soaring Hawk
Middle Schools Castle Rock
High Schools Castle View
School District Douglas Re-1
Others
Senior Community No
Ownership Individual
Acceptable Financing Cash, Conventional, FHA, VA Loan
Listing Terms Cash, Conventional, FHA, VA Loan
Special Listing Condition None
Pets Description Yes
Read Less

© 2024 METROLIST, INC., DBA RECOLORADO® – All Rights Reserved
6455 S. Yosemite St., Suite 500 Greenwood Village, CO 80111 USA
Bought with KENTWOOD REAL ESTATE DTC, LLC
GET MORE INFORMATION




