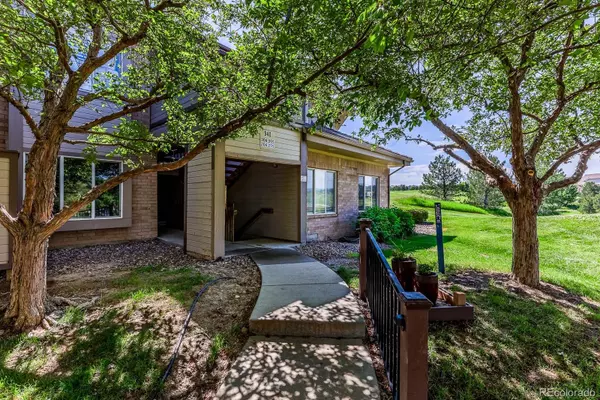For more information regarding the value of a property, please contact us for a free consultation.
940 E Plum Creek Pkwy #305 Castle Rock, CO 80104
Want to know what your home might be worth? Contact us for a FREE valuation!

Our team is ready to help you sell your home for the highest possible price ASAP
Key Details
Sold Price $384,900
Property Type Condo
Sub Type Condominium
Listing Status Sold
Purchase Type For Sale
Square Footage 1,128 sqft
Price per Sqft $341
Subdivision Plum Creek
MLS Listing ID 8896623
Sold Date 08/29/23
Bedrooms 2
Full Baths 2
Condo Fees $300
HOA Fees $300/mo
HOA Y/N Yes
Originating Board recolorado
Year Built 1998
Annual Tax Amount $1,256
Tax Year 2022
Property Description
Welcome to one of the BEST MOUNTAIN AND GOLF COURSE VIEWS in Castle Rock! Rare opportunity to own a condo in this sought after community overlooking the Plum Creek Golf Course. Within walking distance to downtown Castle Rock. Just three-quarters of a mile east of I-25 and the Plum Creek exit, across the street from the Douglas County Fairgrounds. Enjoy downtown Castle Rock with unique restaurants, micro breweries, and several local social events throughout the year. This condo overlooks the Tee Box of Hole 16 (minimal chance of golf balls hitting your unit.) Detached Garage (#27) is conveniently located near the unit with only one flight of stairs to your front door. Once you enter the condo you are immediately drawn to the unbelievable views of the golf course with more glorious views from every window. Open floor plan to better enjoy the views from just about every square foot of this property. Two sliding glass doors leads to generous 16X6' private patio. Large closet space on deck provides ideal storage for patio decor. This condo is perfect for roommates with bedrooms located opposite each other and each with private ensuite baths. In unit laundry, washer/dryer included, near kitchen. Kitchen is brightly lit and features large peninsula, spacious pantry, and stainless appliances. Large 14 X15' storage closet in lower level of your building. If you are looking for truly glorious views, lock and leave lifestyle at an affordable price, this is your opportunity! NEW CARPET TO BE INSTALLED.
Location
State CO
County Douglas
Rooms
Main Level Bedrooms 2
Interior
Interior Features Entrance Foyer, High Speed Internet, Laminate Counters, Open Floorplan, Pantry, Primary Suite, Smoke Free
Heating Forced Air, Natural Gas
Cooling Central Air
Flooring Carpet, Linoleum
Fireplaces Number 1
Fireplaces Type Gas Log
Fireplace Y
Appliance Dishwasher, Disposal, Dryer, Microwave, Oven, Refrigerator, Self Cleaning Oven, Washer
Laundry In Unit
Exterior
Exterior Feature Balcony
Garage Spaces 1.0
Utilities Available Cable Available, Electricity Connected
View Golf Course, Mountain(s)
Roof Type Composition
Total Parking Spaces 1
Garage No
Building
Lot Description On Golf Course
Story One
Sewer Public Sewer
Water Public
Level or Stories One
Structure Type Frame, Wood Siding
Schools
Elementary Schools South Ridge
Middle Schools Mesa
High Schools Douglas County
School District Douglas Re-1
Others
Senior Community No
Ownership Individual
Acceptable Financing Cash, Conventional, FHA, VA Loan
Listing Terms Cash, Conventional, FHA, VA Loan
Special Listing Condition None
Pets Description Cats OK, Dogs OK
Read Less

© 2024 METROLIST, INC., DBA RECOLORADO® – All Rights Reserved
6455 S. Yosemite St., Suite 500 Greenwood Village, CO 80111 USA
Bought with West and Main Homes Inc
GET MORE INFORMATION




