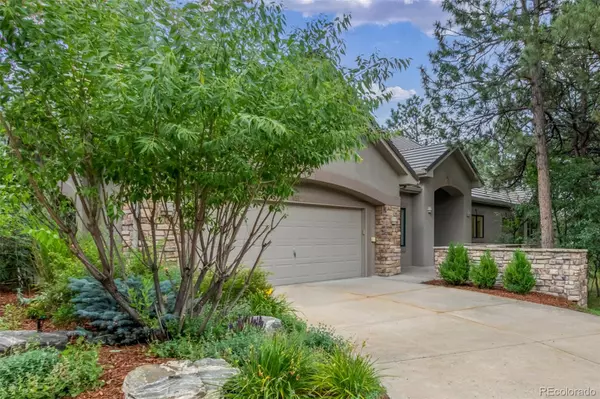For more information regarding the value of a property, please contact us for a free consultation.
4517 Silver Cliff CT Castle Rock, CO 80108
Want to know what your home might be worth? Contact us for a FREE valuation!

Our team is ready to help you sell your home for the highest possible price ASAP
Key Details
Sold Price $1,480,500
Property Type Single Family Home
Sub Type Single Family Residence
Listing Status Sold
Purchase Type For Sale
Square Footage 3,998 sqft
Price per Sqft $370
Subdivision Castle Pines Village
MLS Listing ID 6237097
Sold Date 08/30/23
Style Traditional
Bedrooms 3
Full Baths 1
Half Baths 1
Three Quarter Bath 2
Condo Fees $247
HOA Fees $247/mo
HOA Y/N Yes
Originating Board recolorado
Year Built 1995
Annual Tax Amount $6,866
Tax Year 2022
Lot Size 0.270 Acres
Acres 0.27
Property Description
Step into this elegant home through the grand front door, to an inviting room that opens to the living and kitchen areas. Flooded with light through 10' windows, the main floor boasts a gracious ambiance with 14' ceilings. The family room could also serve as a dining space. The kitchen features abundant cabinetry, granite countertops, and flows effortlessly into the family room, making it easy to connect with family beside the cozy fireplace. Hardwood flooring graces the main floor, except for the primary bedroom.
The primary ensuite bedroom is a luxurious retreat that showcases a cove ceiling, plantation shutters, and a huge walk-in closet. The ensuite bathroom includes a jetted tub and walk-in shower with a bench.
The lower level offers versatility with two bedrooms, one with an ensuite bath, and the other with a nearby hallway bath. The bonus room impresses with a 9' wet bar, cabinets, built-in refrigerator/freezer, and a recessed TV with bookcases on each side. For colder days, a pot belly stove provides quick warmth. Additionally, an additional room can serve as a fitness center, or another TV room, offering endless possibilities.
The Village at Castle Pines HOA includes 3 pools, a fitness facility, pickle ball courts, tennis courts, pocket parks, and 13 miles of walking & biking trails throughout. The community is gated and staffed with 24/7 emergency services and alarm monitoring tied to your security system.
Close to shopping and with easy access to DIA on E-470, the location is highly convenient. The area boasts top-rated Douglas County Schools, two of Colorado's best nationally rated private golf courses, The Country Club at Castle Pines and The Castle Pines Golf Club, offer an extraordinary golfing experience.
Location
State CO
County Douglas
Zoning PDU
Rooms
Basement Full, Walk-Out Access
Main Level Bedrooms 2
Interior
Interior Features Built-in Features, Eat-in Kitchen, Five Piece Bath, Granite Counters, High Ceilings, Primary Suite, Walk-In Closet(s), Wet Bar
Heating Forced Air
Cooling Central Air
Flooring Carpet, Tile, Wood
Fireplaces Number 3
Fireplaces Type Basement, Dining Room, Great Room, Living Room
Fireplace Y
Appliance Cooktop, Dishwasher, Disposal, Double Oven, Refrigerator
Exterior
Exterior Feature Rain Gutters
Garage Spaces 2.0
Utilities Available Cable Available, Electricity Available, Natural Gas Available, Phone Available
Roof Type Composition
Total Parking Spaces 2
Garage Yes
Building
Lot Description Cul-De-Sac, Landscaped, Many Trees, Mountainous
Story One
Foundation Concrete Perimeter, Slab
Sewer Community Sewer
Water Public
Level or Stories One
Structure Type Frame, Stone, Stucco
Schools
Elementary Schools Buffalo Ridge
Middle Schools Rocky Heights
High Schools Rock Canyon
School District Douglas Re-1
Others
Senior Community No
Ownership Corporation/Trust
Acceptable Financing Cash, Conventional, VA Loan
Listing Terms Cash, Conventional, VA Loan
Special Listing Condition None
Pets Description Cats OK, Dogs OK
Read Less

© 2024 METROLIST, INC., DBA RECOLORADO® – All Rights Reserved
6455 S. Yosemite St., Suite 500 Greenwood Village, CO 80111 USA
Bought with LIV Sotheby's International Realty
GET MORE INFORMATION




