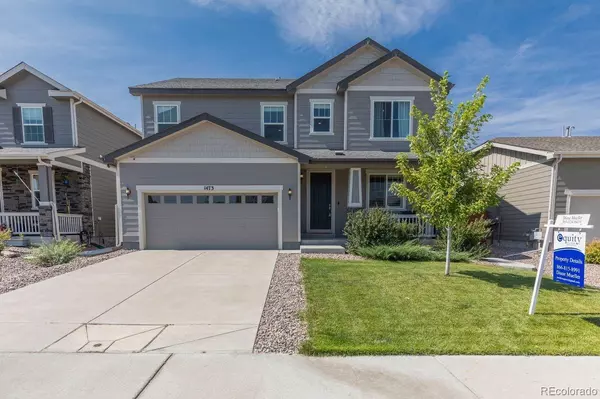For more information regarding the value of a property, please contact us for a free consultation.
1473 Castle Creek CIR Castle Rock, CO 80104
Want to know what your home might be worth? Contact us for a FREE valuation!

Our team is ready to help you sell your home for the highest possible price ASAP
Key Details
Sold Price $705,000
Property Type Single Family Home
Sub Type Single Family Residence
Listing Status Sold
Purchase Type For Sale
Square Footage 2,793 sqft
Price per Sqft $252
Subdivision Plum Creek Ridge At Castle Rock
MLS Listing ID 5964895
Sold Date 09/28/23
Bedrooms 4
Full Baths 1
Half Baths 1
Three Quarter Bath 1
Condo Fees $70
HOA Fees $70/mo
HOA Y/N Yes
Originating Board recolorado
Year Built 2017
Annual Tax Amount $2,317
Tax Year 2022
Lot Size 6,534 Sqft
Acres 0.15
Property Description
Don't miss out on this opportunity to live in a fantastic neighborhood located in the heart of Castle Rock! This 4 bed 3 bath home is located in Plum Creek Ridge at Castle Rock and is sure to check all your boxes! Upon entering, you will be delighted to find a wide open floor plan, and an ample amount of windows which allow for A TON of natural light. The kitchen offers a large island complete with quartz countertops, gas stove, double oven and stainless steel appliances truly make this kitchen the heart of the home. Off of the dining room you have direct access to an incredible oversized covered patio and backyard that will make entertaining guests seamless! Upstairs features 4 bedrooms, a generously sized loft, laundry, and the master suite complete dual vanity in the bath, and a large walk in closet. The list of extras included in this home is extensive! They include: In-ceiling surround sound speakers in both living room and master bedroom, doorbell/cameras in front of the home, round all of that out with an unfinished basement complete with rough in plumbing that is waiting for you to turn it into exactly the space you've been waiting for. Have your agent schedule a showing ASAP and don't forget to ask about the furniture as it is all negotiable with the sale of the home! Additionally sellers are offering $15,000 to assist with buying down the rate of your loan. This home is priced to sell, don't miss out on this opportunity, you will not find a home with these finishes near this price.
Location
State CO
County Douglas
Rooms
Basement Full, Unfinished
Interior
Interior Features Eat-in Kitchen, High Ceilings, Kitchen Island, Quartz Counters, Radon Mitigation System, Vaulted Ceiling(s), Walk-In Closet(s)
Heating Forced Air
Cooling Central Air
Fireplaces Type Gas
Fireplace N
Appliance Cooktop, Dishwasher, Disposal, Double Oven, Microwave, Sump Pump
Exterior
Garage Concrete
Garage Spaces 2.0
Fence Full
Roof Type Composition
Parking Type Concrete
Total Parking Spaces 2
Garage Yes
Building
Lot Description Sprinklers In Front, Sprinklers In Rear
Story Two
Sewer Public Sewer
Level or Stories Two
Structure Type Frame
Schools
Elementary Schools South Ridge
Middle Schools Mesa
High Schools Douglas County
School District Douglas Re-1
Others
Senior Community No
Ownership Individual
Acceptable Financing Cash, Conventional, FHA, VA Loan
Listing Terms Cash, Conventional, FHA, VA Loan
Special Listing Condition None
Read Less

© 2024 METROLIST, INC., DBA RECOLORADO® – All Rights Reserved
6455 S. Yosemite St., Suite 500 Greenwood Village, CO 80111 USA
Bought with Madison & Company Properties
GET MORE INFORMATION




