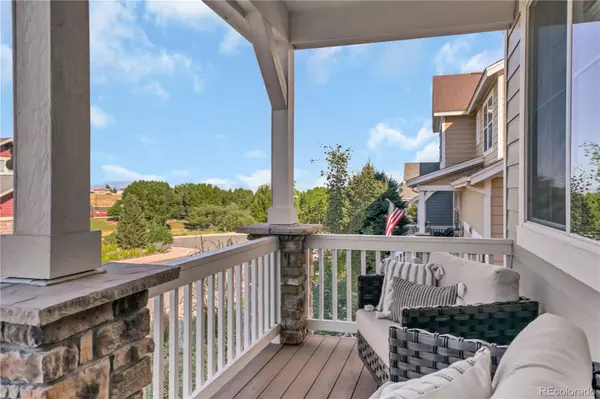For more information regarding the value of a property, please contact us for a free consultation.
3148 Dragonfly CT Castle Rock, CO 80109
Want to know what your home might be worth? Contact us for a FREE valuation!

Our team is ready to help you sell your home for the highest possible price ASAP
Key Details
Sold Price $835,000
Property Type Single Family Home
Sub Type Single Family Residence
Listing Status Sold
Purchase Type For Sale
Square Footage 2,977 sqft
Price per Sqft $280
Subdivision The Meadows
MLS Listing ID 3322231
Sold Date 10/25/23
Style Traditional
Bedrooms 4
Full Baths 3
Half Baths 1
Three Quarter Bath 1
Condo Fees $246
HOA Fees $82/qua
HOA Y/N Yes
Originating Board recolorado
Year Built 2012
Annual Tax Amount $3,511
Tax Year 2022
Lot Size 5,662 Sqft
Acres 0.13
Property Description
Close proximity to Paintbrush Park, the neighborhood pool at The Grange and backing to open space, this stunning home is situated in the heart of The Meadows. This open concept home has recently undergone a complete $500k remodel including updated bathrooms, solid eight foot doors throughout, new A/C and furnace, new engineered hardwood flooring along with luxurious carpet. The family room features a modern fireplace with floating shelves & custom cabinets. The kitchen shines with a large island with pull-out shelving, soft-close drawers with matching bespoke barley maple vent hood, textured tile backsplash, pot filler, farmhouse cast iron sink, high-end KitchenAid appliances and an additional coffee bar. An adjacent dining area includes an eight-foot glass triple stacking slider door w/electric shade that creates a seamless indoor-outdoor living experience. The laundry room was upgraded with a quartz countertop, designer backsplash & additional sink. This space doubles as a mudroom with built-in lockers for storage and access to the three-car tandem garage - the third bay has been converted to a workshop with custom cabinets. A main floor office with glass french doors offers built-in shelving and cabinets. As you make your way up to the second floor, note the electric shades in the stairwell and recently redone staircase. The primary suite features a large bedroom with double coffered ceiling and views of the open space, while the five-piece bathroom boasts dual vanities with lighted mirrors, a soaking tub with mounted TV, walk-in shower, abundant cabinet space and a customized walk-in closet. A secondary bedroom suite and third bedroom with full hall bathroom complete the second floor living space. The lower level features a family room with wet bar, floating shelves and new cabinets along with a ¾ bathroom and fourth bedroom. This home has had every surface touched to provide the most luxurious space imaginable.
Location
State CO
County Douglas
Zoning CTY
Rooms
Basement Partial
Interior
Interior Features Built-in Features, Ceiling Fan(s), Eat-in Kitchen, Five Piece Bath, High Ceilings, High Speed Internet, Kitchen Island, Open Floorplan, Primary Suite, Quartz Counters, Smart Thermostat, Smart Window Coverings, Smoke Free, Solid Surface Counters, Walk-In Closet(s), Wet Bar
Heating Forced Air
Cooling Central Air
Flooring Carpet, Tile, Wood
Fireplaces Number 1
Fireplaces Type Electric, Family Room
Fireplace Y
Appliance Bar Fridge, Convection Oven, Cooktop, Dishwasher, Disposal, Dryer, Gas Water Heater, Microwave, Oven, Range Hood, Refrigerator, Self Cleaning Oven, Washer
Exterior
Exterior Feature Garden, Private Yard, Rain Gutters
Garage Finished, Tandem
Garage Spaces 3.0
Fence Partial
Utilities Available Cable Available, Electricity Connected, Internet Access (Wired), Natural Gas Connected, Phone Available
View Mountain(s)
Roof Type Composition
Parking Type Finished, Tandem
Total Parking Spaces 3
Garage Yes
Building
Lot Description Cul-De-Sac, Master Planned, Open Space, Sprinklers In Front, Sprinklers In Rear
Story Two
Foundation Slab
Sewer Public Sewer
Water Public
Level or Stories Two
Structure Type Frame, Stone, Wood Siding
Schools
Elementary Schools Clear Sky
Middle Schools Castle Rock
High Schools Castle View
School District Douglas Re-1
Others
Senior Community No
Ownership Individual
Acceptable Financing Cash, Conventional, FHA, Jumbo, VA Loan
Listing Terms Cash, Conventional, FHA, Jumbo, VA Loan
Special Listing Condition None
Pets Description Cats OK, Dogs OK
Read Less

© 2024 METROLIST, INC., DBA RECOLORADO® – All Rights Reserved
6455 S. Yosemite St., Suite 500 Greenwood Village, CO 80111 USA
Bought with KENTWOOD REAL ESTATE DTC, LLC
GET MORE INFORMATION




