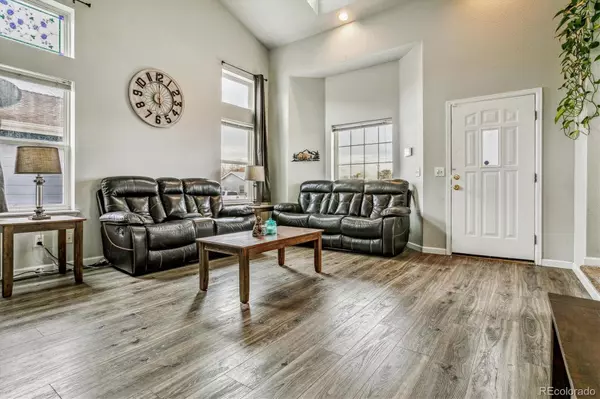For more information regarding the value of a property, please contact us for a free consultation.
766 S 5th AVE Brighton, CO 80601
Want to know what your home might be worth? Contact us for a FREE valuation!

Our team is ready to help you sell your home for the highest possible price ASAP
Key Details
Sold Price $500,000
Property Type Single Family Home
Sub Type Single Family Residence
Listing Status Sold
Purchase Type For Sale
Square Footage 1,998 sqft
Price per Sqft $250
Subdivision Schwartz
MLS Listing ID 2562879
Sold Date 02/23/24
Style Traditional
Bedrooms 3
Full Baths 2
Half Baths 1
HOA Y/N No
Abv Grd Liv Area 1,438
Originating Board recolorado
Year Built 2001
Annual Tax Amount $2,789
Tax Year 2022
Lot Size 6,098 Sqft
Acres 0.14
Property Description
****Assumable loan FHA @ 3% rate**** Situated on a spacious east-facing lot in central Brighton, this 2-story home perfectly blends classic design with contemporary living. Tons of natural light, high ceilings, a neutral palette, and stunning laminate hardwood floors greet you upon entry and seamlessly connect the main living spaces. The dual-sided gas fireplace is a true focal point in the living and dining rooms, bringing warmth to these spaces which are great for entertaining. Step out onto the brand-new back patio overlooking a large private backyard, the perfect spot to host friends and family for summer BBQs or for dining al fresco. Retreat to your primary suite, complete with a large walk-in closet and ensuite bath. Family movie nights are ideal in the finished lower level. The spacious den could also be a great flex space for a home office, playroom, or a home gym. Ideally located within minutes of Carmichael Park (which hosts Summer Concerts, Art in the Park, and 4th of July events), shopping, dining, and public transportation, 766 S 5th is one not to miss. Book your showing today! NO HOA / LOW TAXES! Huge bonus.
Location
State CO
County Adams
Rooms
Basement Bath/Stubbed, Finished, Full
Interior
Interior Features Ceiling Fan(s), Eat-in Kitchen, High Ceilings, Laminate Counters, Open Floorplan, Primary Suite, Vaulted Ceiling(s), Walk-In Closet(s)
Heating Forced Air, Natural Gas
Cooling Central Air
Flooring Carpet, Laminate, Tile
Fireplaces Number 1
Fireplaces Type Gas
Fireplace Y
Appliance Dishwasher, Disposal, Microwave, Oven, Refrigerator
Laundry In Unit
Exterior
Exterior Feature Private Yard
Garage Spaces 2.0
Fence Full
Roof Type Composition
Total Parking Spaces 2
Garage Yes
Building
Lot Description Landscaped, Level, Sprinklers In Front, Sprinklers In Rear
Sewer Public Sewer
Water Public
Level or Stories Two
Structure Type Brick,Frame,Wood Siding
Schools
Elementary Schools South
Middle Schools Vikan
High Schools Brighton
School District School District 27-J
Others
Senior Community No
Ownership Individual
Acceptable Financing 1031 Exchange, Cash, Conventional, FHA, VA Loan
Listing Terms 1031 Exchange, Cash, Conventional, FHA, VA Loan
Special Listing Condition None
Read Less

© 2024 METROLIST, INC., DBA RECOLORADO® – All Rights Reserved
6455 S. Yosemite St., Suite 500 Greenwood Village, CO 80111 USA
Bought with Brokers Guild Real Estate
GET MORE INFORMATION




