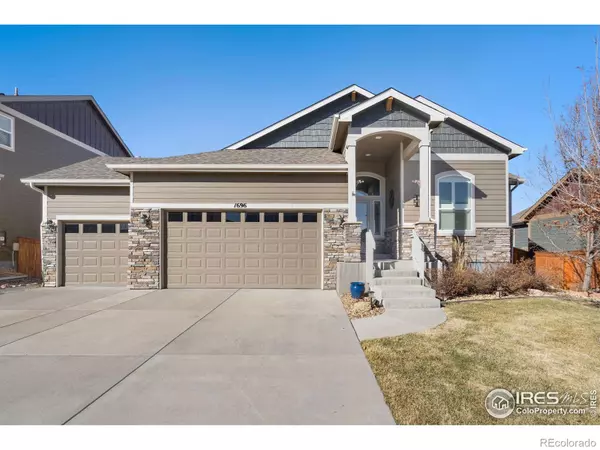For more information regarding the value of a property, please contact us for a free consultation.
1696 Eden Valley LN Severance, CO 80550
Want to know what your home might be worth? Contact us for a FREE valuation!

Our team is ready to help you sell your home for the highest possible price ASAP
Key Details
Sold Price $629,900
Property Type Single Family Home
Sub Type Single Family Residence
Listing Status Sold
Purchase Type For Sale
Square Footage 3,291 sqft
Price per Sqft $191
Subdivision Hidden Valley
MLS Listing ID IR1004444
Sold Date 04/17/24
Style Contemporary
Bedrooms 4
Full Baths 3
HOA Y/N No
Abv Grd Liv Area 1,794
Originating Board recolorado
Year Built 2014
Annual Tax Amount $5,956
Tax Year 2023
Lot Size 6,969 Sqft
Acres 0.16
Property Description
Discover your dream home in a coveted location! This beautifully maintained 4 bedroom, 3 bathroom Ranch style residence sitting on a south facing lot boasts sophisticated upgrades, ensuring a blend of luxury and comfort. Step inside to find inviting hardwood floors leading you past a formal dining room and through an open concept living space, enhanced by vaulted ceilings and new plantation shutters that bathe the area in natural light. The chef's kitchen features granite countertops, an island with seating, a breakfast nook and seamlessly transitions into a cozy living area. The primary bedroom with vaulted ceilings and a double-sided fireplace creates a spa-like vibe in the primary bathroom with a large soaker tub, walk-in shower and oversized closet. Venture downstairs to the finished basement, offering a second living space and an additional bedroom and bathroom for an ideal separate living. The private backyard is a serene retreat, complete with a custom lattice wall, flagstone patio, and a new Tuff Shed. Additional highlights include an oversized 3-car garage with newly poured epoxy floors and extended height door for taller vehicles, brand new carpeting on the main floor, and a recently installed roof (July 2023). This home encapsulates unparalleled comfort and style. Peace of mind property just waiting for new owners!
Location
State CO
County Weld
Zoning SFR
Rooms
Basement Full
Main Level Bedrooms 2
Interior
Interior Features Eat-in Kitchen, Five Piece Bath, Kitchen Island, Open Floorplan, Vaulted Ceiling(s), Walk-In Closet(s)
Heating Forced Air
Cooling Ceiling Fan(s), Central Air
Flooring Tile, Wood
Fireplaces Type Gas
Fireplace N
Appliance Dishwasher, Disposal, Microwave, Oven, Refrigerator
Laundry In Unit
Exterior
Garage Spaces 3.0
Fence Fenced
Utilities Available Electricity Available, Natural Gas Available
Roof Type Composition
Total Parking Spaces 3
Garage Yes
Building
Lot Description Sprinklers In Front
Sewer Public Sewer
Water Public
Level or Stories One
Structure Type Stone,Wood Frame
Schools
Elementary Schools Range View
Middle Schools Severance
High Schools Severance
School District Other
Others
Ownership Individual
Acceptable Financing Cash, Conventional, FHA, VA Loan
Listing Terms Cash, Conventional, FHA, VA Loan
Read Less

© 2024 METROLIST, INC., DBA RECOLORADO® – All Rights Reserved
6455 S. Yosemite St., Suite 500 Greenwood Village, CO 80111 USA
Bought with Realty One Group Fourpoints
GET MORE INFORMATION




