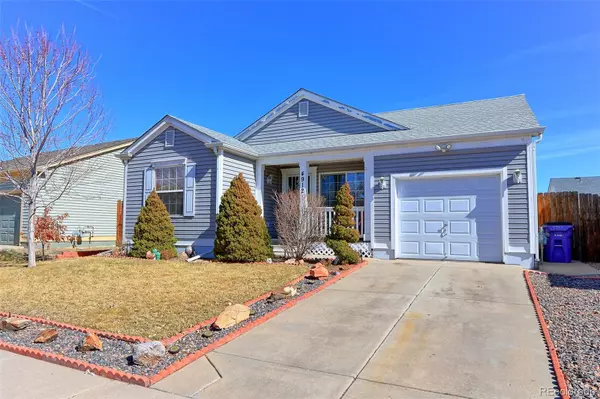For more information regarding the value of a property, please contact us for a free consultation.
4912 Jasper ST Denver, CO 80239
Want to know what your home might be worth? Contact us for a FREE valuation!

Our team is ready to help you sell your home for the highest possible price ASAP
Key Details
Sold Price $439,900
Property Type Single Family Home
Sub Type Single Family Residence
Listing Status Sold
Purchase Type For Sale
Square Footage 1,164 sqft
Price per Sqft $377
Subdivision Parkfield
MLS Listing ID 5902318
Sold Date 04/16/24
Style Traditional
Bedrooms 3
Full Baths 2
Condo Fees $35
HOA Fees $35/mo
HOA Y/N Yes
Abv Grd Liv Area 1,164
Originating Board recolorado
Year Built 2000
Annual Tax Amount $1,754
Tax Year 2022
Lot Size 5,227 Sqft
Acres 0.12
Property Description
Welcome to this open floor plan ranch-style home, offering a peaceful retreat with modern comforts. This home boasts three bedrooms and two bathrooms. The updated kitchen features black stainless steel appliances, tile countertops. The primary bedroom is complete with a walk-in closet and an ensuite bathroom. Two additional bedrooms provide plenty of space for family, guests, or a home office. The home also features crown moulding and chair railing. The fenced back yard is beautifully landscaped and ready for your outdoor entertaining and comes complete with a fire pit and Tuff Shed.
Location
State CO
County Denver
Zoning PUD
Rooms
Main Level Bedrooms 3
Interior
Interior Features No Stairs, Open Floorplan, Pantry, Primary Suite, Tile Counters, Walk-In Closet(s)
Heating Forced Air
Cooling Central Air
Flooring Wood
Fireplace N
Appliance Dishwasher, Disposal, Microwave, Refrigerator
Exterior
Parking Features Concrete
Garage Spaces 1.0
Utilities Available Cable Available, Electricity Connected
Roof Type Composition
Total Parking Spaces 1
Garage Yes
Building
Lot Description Level
Sewer Public Sewer
Water Public
Level or Stories One
Structure Type Vinyl Siding
Schools
Elementary Schools Lena Archuleta
Middle Schools Rachel B. Noel
High Schools Montbello
School District Denver 1
Others
Senior Community No
Ownership Individual
Acceptable Financing Cash, Conventional, FHA, VA Loan
Listing Terms Cash, Conventional, FHA, VA Loan
Special Listing Condition None
Read Less

© 2024 METROLIST, INC., DBA RECOLORADO® – All Rights Reserved
6455 S. Yosemite St., Suite 500 Greenwood Village, CO 80111 USA
Bought with Realty One Group Premier
GET MORE INFORMATION




