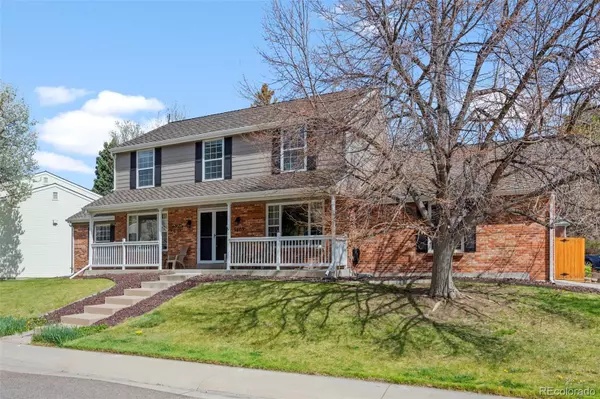For more information regarding the value of a property, please contact us for a free consultation.
9503 W Prentice AVE Littleton, CO 80123
Want to know what your home might be worth? Contact us for a FREE valuation!

Our team is ready to help you sell your home for the highest possible price ASAP
Key Details
Sold Price $800,000
Property Type Single Family Home
Sub Type Single Family Residence
Listing Status Sold
Purchase Type For Sale
Square Footage 3,460 sqft
Price per Sqft $231
Subdivision Governors Ranch
MLS Listing ID 5736980
Sold Date 05/17/24
Style Traditional
Bedrooms 6
Full Baths 1
Half Baths 1
Three Quarter Bath 2
Condo Fees $1,044
HOA Fees $87/ann
HOA Y/N Yes
Abv Grd Liv Area 2,495
Originating Board recolorado
Year Built 1982
Annual Tax Amount $4,438
Tax Year 2023
Lot Size 8,712 Sqft
Acres 0.2
Property Description
Stunning Home with 3-Car Garage in Coveted Governors Ranch!
Welcome to your new sanctuary in Governors Ranch on a cul-de-sac! This amazing home boasts a spacious open kitchen, attached dining room, and a covered back patio, perfect for entertaining guests or enjoying a quiet evening outdoors.
Step inside to find inviting family and living rooms, ideal for relaxing with loved ones. The large primary bedroom features a generous closet, and great Primary bathroom with double vanity providing ample space and comfort.
Downstairs, discover two additional bedrooms and an office, offering plenty of room for guests or a growing family. With a 3-car garage and abundant space throughout, this home effortlessly combines style and functionality.
Enjoy peace of mind knowing the roof, exterior paint, and HVAC system are all newer, adding to the home's appeal and value. Take advantage of Governors Ranch community amenities, including a pool, tennis and pickleball courts, a clubhouse, and scenic walking trails.
Don't miss the opportunity to call this exceptional property home—schedule your showing today!
Location
State CO
County Jefferson
Zoning P-D
Rooms
Basement Finished
Interior
Interior Features Built-in Features, Ceiling Fan(s), In-Law Floor Plan, Kitchen Island, Pantry, Primary Suite, Smoke Free, Utility Sink, Walk-In Closet(s), Wet Bar
Heating Forced Air
Cooling Central Air
Fireplaces Number 1
Fireplaces Type Family Room
Fireplace Y
Appliance Cooktop, Dishwasher, Disposal, Double Oven, Dryer, Microwave, Refrigerator, Washer
Exterior
Exterior Feature Lighting, Private Yard
Parking Features Insulated Garage
Garage Spaces 3.0
Fence Full
Utilities Available Cable Available, Electricity Available, Internet Access (Wired), Natural Gas Connected, Phone Connected
Roof Type Composition
Total Parking Spaces 3
Garage Yes
Building
Lot Description Corner Lot, Cul-De-Sac, Sloped
Foundation Structural
Sewer Community Sewer
Water Public
Level or Stories Two
Structure Type Frame,Wood Siding
Schools
Elementary Schools Governor'S Ranch
Middle Schools Ken Caryl
High Schools Columbine
School District Jefferson County R-1
Others
Senior Community No
Ownership Individual
Acceptable Financing Cash, Conventional, FHA, VA Loan
Listing Terms Cash, Conventional, FHA, VA Loan
Special Listing Condition None
Read Less

© 2024 METROLIST, INC., DBA RECOLORADO® – All Rights Reserved
6455 S. Yosemite St., Suite 500 Greenwood Village, CO 80111 USA
Bought with Blue Pebble Homes
GET MORE INFORMATION




