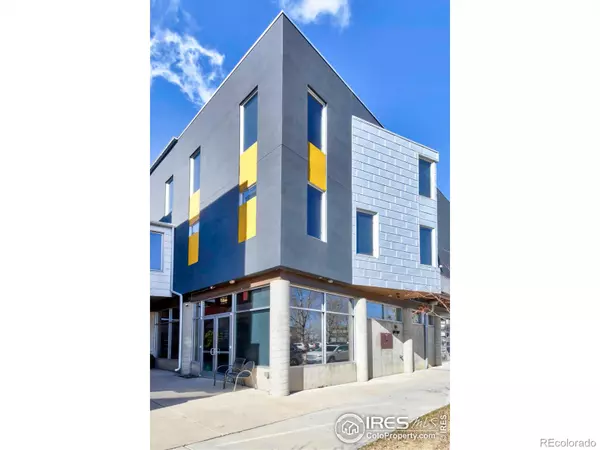For more information regarding the value of a property, please contact us for a free consultation.
721 Confidence DR #3 Longmont, CO 80504
Want to know what your home might be worth? Contact us for a FREE valuation!

Our team is ready to help you sell your home for the highest possible price ASAP
Key Details
Sold Price $550,000
Property Type Condo
Sub Type Condominium
Listing Status Sold
Purchase Type For Sale
Square Footage 1,333 sqft
Price per Sqft $412
Subdivision Prospect
MLS Listing ID IR1005114
Sold Date 05/29/24
Style Contemporary,Loft
Bedrooms 2
Full Baths 1
Half Baths 1
Condo Fees $232
HOA Fees $232/mo
HOA Y/N Yes
Abv Grd Liv Area 1,333
Originating Board recolorado
Year Built 2007
Annual Tax Amount $3,108
Tax Year 2022
Lot Size 4,791 Sqft
Acres 0.11
Property Description
Coolest Loft in Prospect! This lock & leave condo is the best in class with timeless modern finishes, custom details & built-ins that make this right-sized home live large. Surrounded by windows on 3 sides, this bright loft shines with quartz counters, maple cabinetry & stained concrete floors. The main floor is spacious enough for large gatherings and the kitchen rivals your favorite bistro with SS professional appliances & a hood that vents outside. Take the custom stairs upstairs and you'll find a peaceful primary oasis w/ more views of Prospect's downtown park & thriving business district. A second bedroom or dedicated office, full bath & full sized W&D complete the 2nd level. THIS IS THE GOOD LIFE. The Prospect lifestyle gives you the ultimate in community & a vibrant downtown. Walk to concerts in the park, Babette's bakery, 5 restaurants, Gym, Med-Spa, Honeycomb Hair Salon, Barber, Dr's offices, shopping and the soon to open Johnson's Corner Beer Garden & Longmont Social Club.
Location
State CO
County Boulder
Zoning PUD
Rooms
Basement None
Interior
Interior Features Eat-in Kitchen, Five Piece Bath, Open Floorplan
Heating Forced Air
Cooling Central Air
Fireplace N
Appliance Dishwasher, Disposal, Dryer, Oven, Refrigerator, Washer
Exterior
Utilities Available Cable Available, Electricity Available, Internet Access (Wired), Natural Gas Available
View City
Roof Type Membrane
Total Parking Spaces 1
Building
Sewer Public Sewer
Water Public
Level or Stories Two
Structure Type Metal Siding,Stucco,Wood Frame
Schools
Elementary Schools Burlington
Middle Schools Sunset
High Schools Niwot
School District St. Vrain Valley Re-1J
Others
Ownership Individual
Acceptable Financing 1031 Exchange, Cash, Conventional, VA Loan
Listing Terms 1031 Exchange, Cash, Conventional, VA Loan
Pets Description Cats OK, Dogs OK
Read Less

© 2024 METROLIST, INC., DBA RECOLORADO® – All Rights Reserved
6455 S. Yosemite St., Suite 500 Greenwood Village, CO 80111 USA
Bought with Heather Brandt
GET MORE INFORMATION




