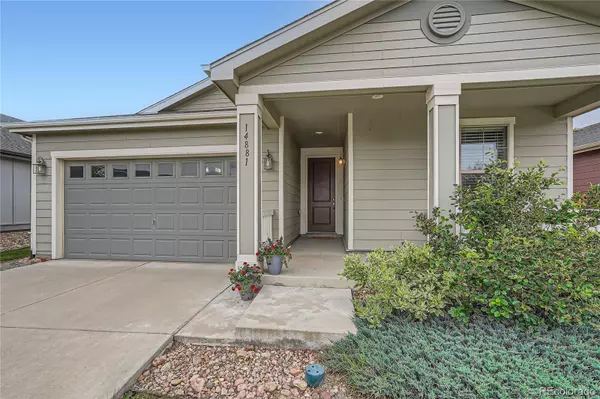For more information regarding the value of a property, please contact us for a free consultation.
14881 W 70th AVE Arvada, CO 80007
Want to know what your home might be worth? Contact us for a FREE valuation!

Our team is ready to help you sell your home for the highest possible price ASAP
Key Details
Sold Price $650,000
Property Type Single Family Home
Sub Type Single Family Residence
Listing Status Sold
Purchase Type For Sale
Square Footage 1,338 sqft
Price per Sqft $485
Subdivision Westwoods Mesa
MLS Listing ID 6864987
Sold Date 06/17/24
Style Contemporary,Traditional
Bedrooms 3
Full Baths 1
Three Quarter Bath 1
Condo Fees $92
HOA Fees $92/mo
HOA Y/N Yes
Originating Board recolorado
Year Built 2015
Annual Tax Amount $3,706
Tax Year 2023
Lot Size 5,662 Sqft
Acres 0.13
Property Description
Welcome to your dream home! RARE opportunity to own a ranch in the coveted 80007 zip code. This beautifully remodeled ranch-style residence offers the perfect blend of modern comfort and timeless charm. Boasting 3 spacious bedrooms and 2 luxurious bathrooms, this home has been thoughtfully updated with high-quality finishes and meticulous attention to detail.
As you step inside, you'll be greeted by an open-concept living space filled with natural light, featuring gleaming hardwood floors. The stunning custom kitchen is a chef's delight, complete with stainless steel appliances, quartz countertops, a large island with seating, a pantry and ample cabinet space. The adjacent dining area is perfect for family gatherings and entertaining guests. 9' ceilings make way for large windows allowing the light to pour in. The master suite is a true retreat, offering a serene escape with a spa-like en-suite bathroom featuring a walk-in shower. The additional bedrooms are generously sized, providing comfort and flexibility for family, guests, or a home office.
One of the standout features of this home is the exceptional backyard. Step outside to discover a beautifully landscaped oasis, perfect for relaxation and outdoor activities. The expansive patio is ideal for al fresco dining, summer barbecues, or simply enjoying the tranquil surroundings. Mature trees and lush greenery create a private, serene atmosphere that you'll love coming home to.
Located in a friendly neighborhood with easy access to schools, parks, shopping, and dining, this home offers both convenience and tranquility. Don't miss the opportunity to make this stunning property your own. Schedule a showing today and experience the perfect blend of style, comfort, and outdoor living!
Location
State CO
County Jefferson
Rooms
Main Level Bedrooms 3
Interior
Interior Features Eat-in Kitchen, Entrance Foyer, High Speed Internet, Kitchen Island, No Stairs, Open Floorplan, Pantry, Primary Suite, Quartz Counters, Smart Thermostat, Smoke Free, Walk-In Closet(s)
Heating Forced Air, Natural Gas
Cooling Central Air
Flooring Carpet, Laminate, Tile
Fireplace N
Appliance Dishwasher, Disposal, Gas Water Heater, Range, Range Hood, Refrigerator, Self Cleaning Oven
Laundry In Unit
Exterior
Exterior Feature Garden, Private Yard, Rain Gutters
Garage 220 Volts, Concrete, Lighted
Garage Spaces 2.0
Fence Partial
Utilities Available Cable Available, Electricity Available, Electricity Connected, Internet Access (Wired), Phone Available
View Mountain(s)
Roof Type Composition
Parking Type 220 Volts, Concrete, Lighted
Total Parking Spaces 2
Garage Yes
Building
Lot Description Ditch, Irrigated, Landscaped, Master Planned, Open Space, Sprinklers In Front, Sprinklers In Rear
Story One
Sewer Public Sewer
Water Public
Level or Stories One
Structure Type Frame,Wood Siding
Schools
Elementary Schools West Woods
Middle Schools Drake
High Schools Ralston Valley
School District Jefferson County R-1
Others
Senior Community No
Ownership Corporation/Trust
Acceptable Financing 1031 Exchange, Cash, Conventional, FHA, VA Loan
Listing Terms 1031 Exchange, Cash, Conventional, FHA, VA Loan
Special Listing Condition None
Pets Description Yes
Read Less

© 2024 METROLIST, INC., DBA RECOLORADO® – All Rights Reserved
6455 S. Yosemite St., Suite 500 Greenwood Village, CO 80111 USA
Bought with DREAM CLIMBERS INC
GET MORE INFORMATION




