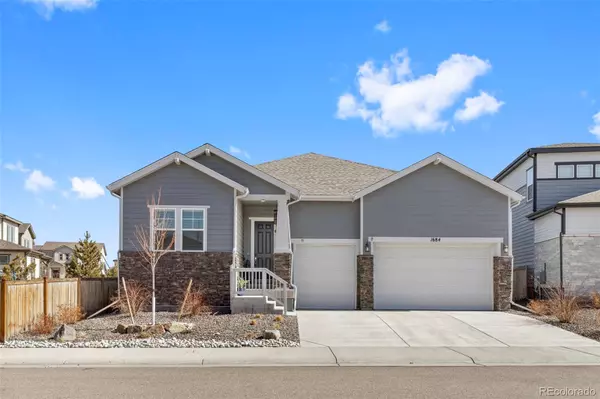For more information regarding the value of a property, please contact us for a free consultation.
1684 Augustine DR Castle Rock, CO 80108
Want to know what your home might be worth? Contact us for a FREE valuation!

Our team is ready to help you sell your home for the highest possible price ASAP
Key Details
Sold Price $799,900
Property Type Single Family Home
Sub Type Single Family Residence
Listing Status Sold
Purchase Type For Sale
Square Footage 3,891 sqft
Price per Sqft $205
Subdivision Castle Oaks Estates
MLS Listing ID 3233080
Sold Date 07/09/24
Style Contemporary
Bedrooms 4
Full Baths 3
Three Quarter Bath 1
Condo Fees $268
HOA Fees $89/qua
HOA Y/N Yes
Originating Board recolorado
Year Built 2019
Annual Tax Amount $4,377
Tax Year 2022
Lot Size 6,969 Sqft
Acres 0.16
Property Description
Amazing Value for Under $800k in Castle Rock! MOTIVATED SELLERS, bring all offers! Take advantage of our preferred lender partner's incentive program offering a no-cost 1/1 temporary buydown, or a credit equal to 1% of the new loan amount towards a permanent buydown. Contact Jen Sylva with Collective Mortgage at 720.545.7440 for more information. As you walk in, enjoy high ceilings and gorgeous luxury vinyl plank floors stretching the entirety of the main level. Two large bedrooms with full bath and spacious dining room with flow through to the kitchen greet you as you enter. Continue on into the Gourmet Chef's kitchen with stainless steel appliances, double ovens and large island complete with crisp white cabinets and granite counters. This show-stopper of a kitchen connects to an open living area with an inviting fireplace and an eat-in kitchen dining area. Off of the main area you will find the Primary Suite and five piece primary bath with a modern tub, oversized shower and massive walk-in closet. The best is yet to come as you head downstairs to the all custom Theater Room, Kitchen, bedroom, exercise room, full bath and so much storage! Entertaining is a breeze in your backyard with covered patio, custom patio covers for privacy and TV. The three car garage has been outfitted with tons of storage shelving to accommodate all of your Colorado toys. Did I mention this home is fully equipped with JellyFish Lighting to dazzle you during any holiday? The Roof is Brand new this month with a transferrable warranty. These sellers bought this house in December of 2021 at $750,000 with no finished basement and have put $100,000 in to finish the basement, add to the patio and landscaping. Instant equity with this purchase.
Location
State CO
County Douglas
Zoning Residential
Rooms
Basement Finished
Main Level Bedrooms 3
Interior
Interior Features Eat-in Kitchen, Five Piece Bath, Granite Counters, High Ceilings, Kitchen Island, Open Floorplan, Primary Suite, Walk-In Closet(s)
Heating Forced Air
Cooling Central Air
Flooring Carpet, Laminate
Fireplaces Number 1
Fireplaces Type Living Room
Fireplace Y
Appliance Dishwasher, Disposal, Microwave, Oven
Exterior
Garage Spaces 3.0
Fence Full
Roof Type Composition
Total Parking Spaces 3
Garage Yes
Building
Story One
Sewer Public Sewer
Water Public
Level or Stories One
Structure Type Frame
Schools
Elementary Schools Sage Canyon
Middle Schools Mesa
High Schools Douglas County
School District Douglas Re-1
Others
Senior Community No
Ownership Corporation/Trust
Acceptable Financing Cash, Conventional, FHA, VA Loan
Listing Terms Cash, Conventional, FHA, VA Loan
Special Listing Condition None
Read Less

© 2024 METROLIST, INC., DBA RECOLORADO® – All Rights Reserved
6455 S. Yosemite St., Suite 500 Greenwood Village, CO 80111 USA
Bought with MB Metro Brokers - Door2Denver
GET MORE INFORMATION




