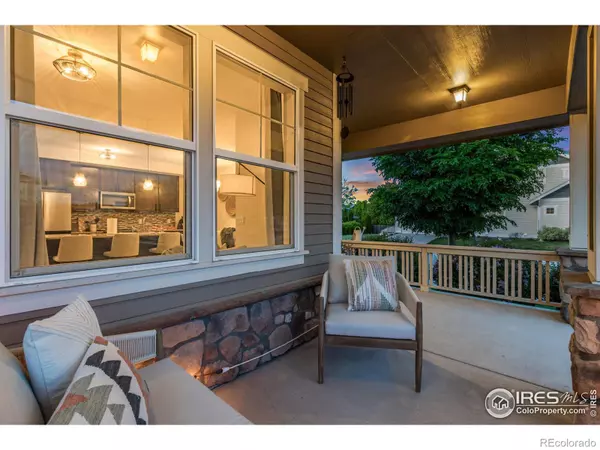For more information regarding the value of a property, please contact us for a free consultation.
2109 Scarecrow RD Fort Collins, CO 80525
Want to know what your home might be worth? Contact us for a FREE valuation!

Our team is ready to help you sell your home for the highest possible price ASAP
Key Details
Sold Price $465,000
Property Type Multi-Family
Sub Type Multi-Family
Listing Status Sold
Purchase Type For Sale
Square Footage 1,341 sqft
Price per Sqft $346
Subdivision Bucking Horse
MLS Listing ID IR1010372
Sold Date 07/26/24
Style Contemporary
Bedrooms 2
Full Baths 2
Half Baths 1
Condo Fees $336
HOA Fees $336/mo
HOA Y/N Yes
Abv Grd Liv Area 1,341
Originating Board recolorado
Year Built 2014
Annual Tax Amount $2,554
Tax Year 2024
Lot Size 6,534 Sqft
Acres 0.15
Property Description
New paint, lighting, cabinet hardware, drapes, blinds, door hardware, bath hardware, tile in owners bath and laundry room, renovated powder room, woodwork, new kitchen appliances and landscaping! Nestled in the heart of Fort Collins, this end unit townhome offers a unique blend of modern comfort and tranquil surroundings with two primary suites. Step inside to discover well-appointed living spaces with an open and airy feel. Large windows flood the rooms with natural light, creating a welcoming atmosphere for family gatherings and entertaining friends. The heart of the home is the gourmet kitchen featuring modern appliances, ample counter space, and stylish cabinetry. Upstairs you'll find two bedroom suites with ample amount of space. Enjoy the perks of homeownership with the added benefits of an HOA. Residents have access to a range of amenities, which may include community pool, club house, parks, and landscaping and snow removal services.
Location
State CO
County Larimer
Zoning RES
Rooms
Basement None
Interior
Interior Features Eat-in Kitchen, Open Floorplan, Primary Suite, Radon Mitigation System, Walk-In Closet(s)
Heating Forced Air
Cooling Central Air
Flooring Tile, Wood
Fireplaces Type Gas, Living Room
Fireplace N
Appliance Dishwasher, Disposal, Microwave, Oven, Refrigerator
Laundry In Unit
Exterior
Garage Spaces 1.0
Utilities Available Natural Gas Available
Roof Type Composition
Total Parking Spaces 1
Garage Yes
Building
Lot Description Corner Lot, Level
Foundation Slab
Sewer Public Sewer
Water Public
Level or Stories Two
Structure Type Brick,Stone,Wood Frame
Schools
Elementary Schools Riffenburgh
Middle Schools Lesher
High Schools Fort Collins
School District Poudre R-1
Others
Ownership Agent Owner
Acceptable Financing Cash, Conventional, FHA, VA Loan
Listing Terms Cash, Conventional, FHA, VA Loan
Read Less

© 2024 METROLIST, INC., DBA RECOLORADO® – All Rights Reserved
6455 S. Yosemite St., Suite 500 Greenwood Village, CO 80111 USA
Bought with Enjoy Realty, LLC
GET MORE INFORMATION




