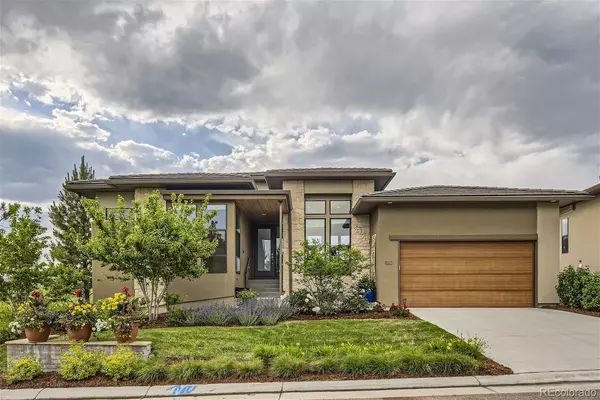For more information regarding the value of a property, please contact us for a free consultation.
1183 Lost Elk CIR Castle Rock, CO 80108
Want to know what your home might be worth? Contact us for a FREE valuation!

Our team is ready to help you sell your home for the highest possible price ASAP
Key Details
Sold Price $1,900,000
Property Type Single Family Home
Sub Type Single Family Residence
Listing Status Sold
Purchase Type For Sale
Square Footage 4,185 sqft
Price per Sqft $454
Subdivision The Village At Castle Pines
MLS Listing ID 6208711
Sold Date 08/07/24
Style Contemporary
Bedrooms 4
Full Baths 3
Half Baths 1
Condo Fees $3,600
HOA Fees $300/ann
HOA Y/N Yes
Abv Grd Liv Area 2,548
Originating Board recolorado
Year Built 2019
Annual Tax Amount $12,731
Tax Year 2023
Lot Size 6,969 Sqft
Acres 0.16
Property Description
Located in the exclusive gated community, The Village at Castle Pines, this newly constructed home is in an amazing location with the 2024 BMW Championship on the horizon. Enjoy maintenance free living and complete privacy. This home features one of the best indoor/outdoor living spaces in the community and overlooks expansive open space/Cherokee ranch in the distance. Once you open the large architectural sliding doors off the back, you’re greeted with a large covered patio, stunning landscaping, waterfall feature, built in BBQ, and hot tub. The home is perfect for entertaining or just relaxing and enjoying the tranquil space. This home also received permission from the golf club to extend the backyard and add an additional grass area, making this one of the largest and most desirable yards in the neighborhood and perfect for owners with pets.
Once inside, floor to ceiling glass separates the main floor office from the open concept living space. The spacious chef’s kitchen features top of the line appliances, custom cabinetry, a walk-in pantry, and gorgeous stone. Large windows fill the space with an abundance of natural light and breathtaking views in every room. The home features two main floor bedrooms with en suite bathrooms. The Primary suite sits off the main living space and has a spacious Spa-like 5-piece bathroom with a large walk-in closet. A wide staircase with a custom glass railing leads to the basement with high ceilings. Downstairs you'll find an additional two guest bedrooms and an expansive open living space perfect for any use. The list of features includes designer lighting, ample storage, window treatments, a water softener system, home humidifier, and a finished garage. The Village at Castle Pines includes amazing resort-like amenities including three pools, a fitness center, walking trails, 24/7 gated security, in home emergency call buttons, vacation home checks, tennis/pickleball courts, playgrounds, community events, and much more.
Location
State CO
County Douglas
Rooms
Basement Daylight, Finished, Full
Main Level Bedrooms 2
Interior
Interior Features Built-in Features, Ceiling Fan(s), Eat-in Kitchen, Entrance Foyer, High Ceilings, High Speed Internet, Kitchen Island, Open Floorplan, Pantry, Primary Suite, Quartz Counters, Radon Mitigation System, Smart Thermostat, Smoke Free, Solid Surface Counters, Hot Tub, Stone Counters, T&G Ceilings, Walk-In Closet(s)
Heating Forced Air, Natural Gas
Cooling Central Air
Flooring Carpet, Wood
Fireplaces Type Family Room, Gas
Fireplace N
Appliance Convection Oven, Cooktop, Dishwasher, Disposal, Double Oven, Dryer, Gas Water Heater, Humidifier, Microwave, Oven, Refrigerator, Self Cleaning Oven, Water Purifier, Water Softener
Laundry In Unit
Exterior
Exterior Feature Barbecue, Fire Pit, Garden, Gas Grill, Lighting, Private Yard, Smart Irrigation, Spa/Hot Tub, Water Feature
Parking Features Concrete, Finished, Floor Coating, Insulated Garage
Garage Spaces 2.0
Fence None
Utilities Available Cable Available, Electricity Connected, Internet Access (Wired), Natural Gas Connected
View Mountain(s)
Roof Type Concrete
Total Parking Spaces 2
Garage Yes
Building
Lot Description Irrigated, Landscaped, Master Planned, Mountainous, Open Space, Secluded, Sprinklers In Front, Sprinklers In Rear
Foundation Slab
Sewer Public Sewer
Water Public
Level or Stories One
Structure Type Frame,Stone,Stucco
Schools
Elementary Schools Buffalo Ridge
Middle Schools Rocky Heights
High Schools Rock Canyon
School District Douglas Re-1
Others
Senior Community No
Ownership Individual
Acceptable Financing Cash, Conventional, Jumbo, VA Loan
Listing Terms Cash, Conventional, Jumbo, VA Loan
Special Listing Condition None
Pets Allowed Cats OK, Dogs OK
Read Less

© 2024 METROLIST, INC., DBA RECOLORADO® – All Rights Reserved
6455 S. Yosemite St., Suite 500 Greenwood Village, CO 80111 USA
Bought with NON MLS PARTICIPANT
GET MORE INFORMATION




