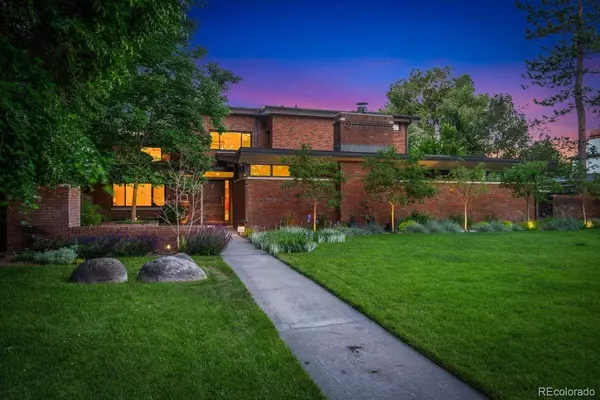For more information regarding the value of a property, please contact us for a free consultation.
160 N Humboldt ST Denver, CO 80218
Want to know what your home might be worth? Contact us for a FREE valuation!

Our team is ready to help you sell your home for the highest possible price ASAP
Key Details
Sold Price $6,625,000
Property Type Single Family Home
Sub Type Single Family Residence
Listing Status Sold
Purchase Type For Sale
Square Footage 6,567 sqft
Price per Sqft $1,008
Subdivision Country Club
MLS Listing ID 4147212
Sold Date 08/21/24
Style Mid-Century Modern
Bedrooms 6
Full Baths 2
Half Baths 1
Three Quarter Bath 3
HOA Y/N No
Abv Grd Liv Area 6,567
Originating Board recolorado
Year Built 1956
Annual Tax Amount $26,492
Tax Year 2023
Lot Size 0.380 Acres
Acres 0.38
Property Description
A rare find – this beautifully renovated midcentury modern home on a 1/3+ acre lot is now available in the Country Club Historic neighborhood. In 2012, the architect owner and her husband took this unique home lot down to the studs, replaced all the systems and brought the home back to its mid-century roots. The result is extraordinary and has been published in both 5280 Home and Colorado Homes & Lifestyles magazines. Originally, a carriage house belonging to the neighboring Georgian sat on this property. In 1956, architect Paul Atchison (worked for Jacques Benedict and Temple Buell) designed the current home for himself. Over the years it has been expanded and remodeled before finding its way into the able hands of the current owners. Spacious rooms now flow easily to the outdoor covered patio and sunny yard through a NanaWall. The original brick and terrazzo fireplace has been uncovered and refurbished. The walls have been painted a crisp white for displaying large scale art. The EKD kitchen with its handsome walnut cabinetry and Calcutta Gold Honeymoon marble counters is fitting for the period and super functional. It opens up to the family room, formal dining room and south patio. There is sleeping room for everyone with five large bedrooms (including an office with bathroom) on the second floor and a main floor guest suite. The study is lined with bookshelves and built-in workstations. Two attached garages hold three cars. Improvements include Lutron lighting • radiant floor heat • high velocity air conditioning • built-in speakers • recently updated/ permitted well provides irrigation water. Sunny yard with pretty plantings, mature trees and huge front lawn perfect for soccer and lacrosse. Prepare for evenings spent enjoying the lovely Colorado weather on the covered patio. Surrounded by the city’s most distinctive historic homes, this gorgeous home is a short stroll to the boutiques and restaurants of Cherry Creek North.
Location
State CO
County Denver
Zoning U-SU-E
Rooms
Basement Cellar, Partial
Main Level Bedrooms 1
Interior
Interior Features Audio/Video Controls, Built-in Features, Eat-in Kitchen, Entrance Foyer, Five Piece Bath, High Ceilings, Kitchen Island, Pantry, Primary Suite, Vaulted Ceiling(s), Walk-In Closet(s)
Heating Radiant Floor
Cooling Central Air
Flooring Carpet, Tile, Wood
Fireplaces Number 2
Fireplaces Type Family Room, Living Room
Fireplace Y
Appliance Dishwasher, Disposal, Double Oven, Microwave, Range, Range Hood, Refrigerator
Exterior
Exterior Feature Balcony, Gas Grill, Lighting, Private Yard
Parking Features Electric Vehicle Charging Station(s)
Garage Spaces 3.0
Fence Full
Roof Type Membrane
Total Parking Spaces 3
Garage Yes
Building
Lot Description Historical District, Irrigated, Landscaped, Level, Many Trees, Sprinklers In Front, Sprinklers In Rear
Sewer Public Sewer
Water Public
Level or Stories Two
Structure Type Brick
Schools
Elementary Schools Dora Moore
Middle Schools Morey
High Schools East
School District Denver 1
Others
Senior Community No
Ownership Individual
Acceptable Financing Cash, Conventional
Listing Terms Cash, Conventional
Special Listing Condition None
Read Less

© 2024 METROLIST, INC., DBA RECOLORADO® – All Rights Reserved
6455 S. Yosemite St., Suite 500 Greenwood Village, CO 80111 USA
Bought with LIV Sotheby's International Realty
GET MORE INFORMATION




