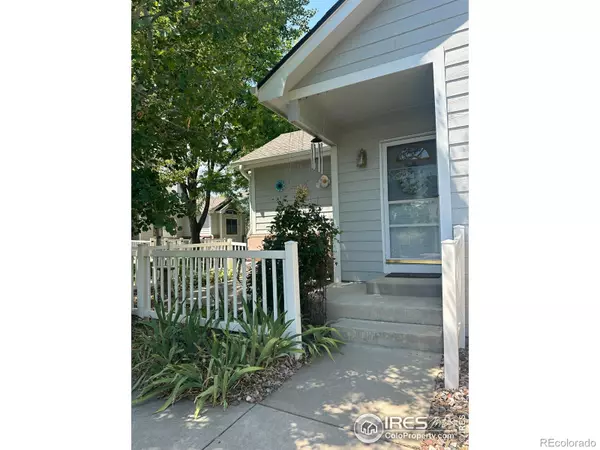For more information regarding the value of a property, please contact us for a free consultation.
26 Victoria DR Johnstown, CO 80534
Want to know what your home might be worth? Contact us for a FREE valuation!

Our team is ready to help you sell your home for the highest possible price ASAP
Key Details
Sold Price $380,000
Property Type Single Family Home
Sub Type Single Family Residence
Listing Status Sold
Purchase Type For Sale
Square Footage 1,450 sqft
Price per Sqft $262
Subdivision Rolling Hills Ranch
MLS Listing ID IR1013782
Sold Date 08/23/24
Style Contemporary
Bedrooms 2
Full Baths 2
Half Baths 1
Condo Fees $275
HOA Fees $275/mo
HOA Y/N Yes
Originating Board recolorado
Year Built 2001
Annual Tax Amount $2,128
Tax Year 2023
Lot Size 2,613 Sqft
Acres 0.06
Property Description
Beautiful, better than new unit in desired neighborhood in Johnstown! Near perfect condition, desired end unit with southern exposure that is across the street from the neighborhood open space / park and guest parking! Large windows with lots of natural light! 2 master suites with walk in closets! Main floor master and laundry! Large kitchen island and pantry with a gas fireplace. Unfinished basement for future growth or storage! Large 2 car garage with cute patio that boasts mature trees for beautiful times of enjoying outside! You won't want to miss this - come see it today!*More photos coming soon!
Location
State CO
County Weld
Zoning SFR
Rooms
Basement Bath/Stubbed, Partial, Sump Pump, Unfinished
Main Level Bedrooms 1
Interior
Interior Features Eat-in Kitchen, Kitchen Island, Open Floorplan, Pantry, Primary Suite, Vaulted Ceiling(s), Walk-In Closet(s)
Heating Forced Air
Cooling Ceiling Fan(s), Central Air
Fireplaces Type Electric
Equipment Satellite Dish
Fireplace N
Appliance Dishwasher, Disposal, Dryer, Microwave, Oven, Refrigerator, Self Cleaning Oven, Washer
Laundry In Unit
Exterior
Garage Spaces 2.0
Utilities Available Cable Available, Electricity Available, Internet Access (Wired), Natural Gas Available
View City
Roof Type Composition
Total Parking Spaces 2
Garage Yes
Building
Lot Description Cul-De-Sac, Level, Sprinklers In Front
Story Two
Water Public
Level or Stories Two
Structure Type Wood Frame
Schools
Elementary Schools Other
Middle Schools Milliken
High Schools Roosevelt
School District Johnstown-Milliken Re-5J
Others
Ownership Individual
Acceptable Financing Cash, Conventional, FHA, VA Loan
Listing Terms Cash, Conventional, FHA, VA Loan
Read Less

© 2024 METROLIST, INC., DBA RECOLORADO® – All Rights Reserved
6455 S. Yosemite St., Suite 500 Greenwood Village, CO 80111 USA
Bought with HomeSmart Realty
GET MORE INFORMATION




